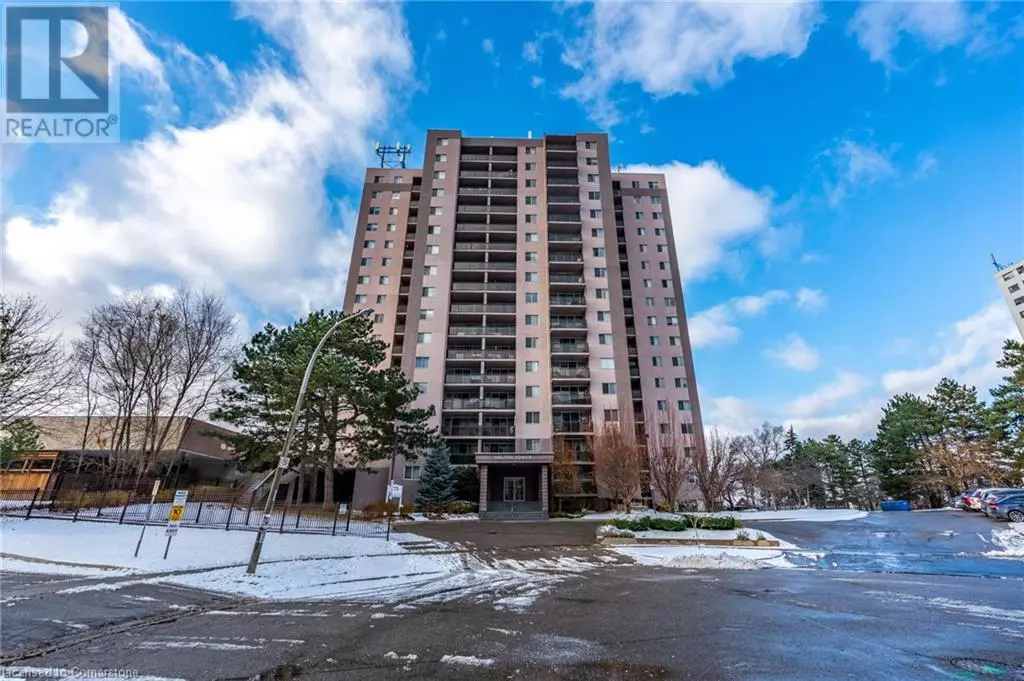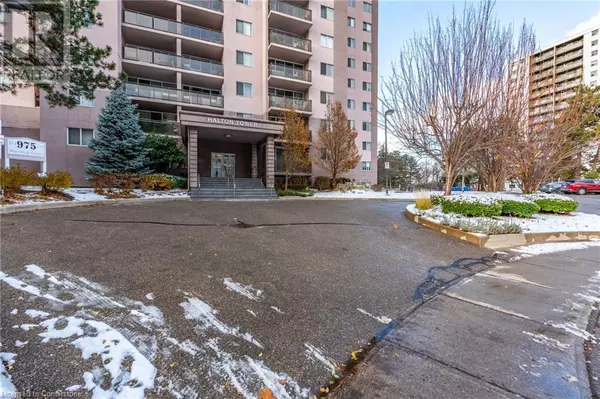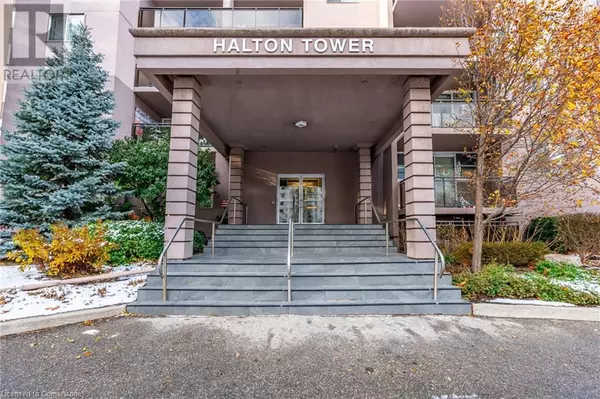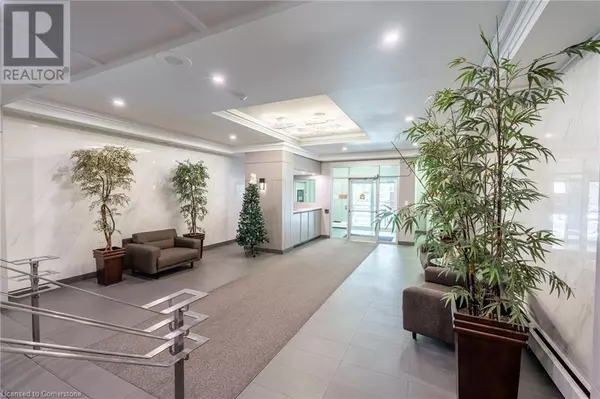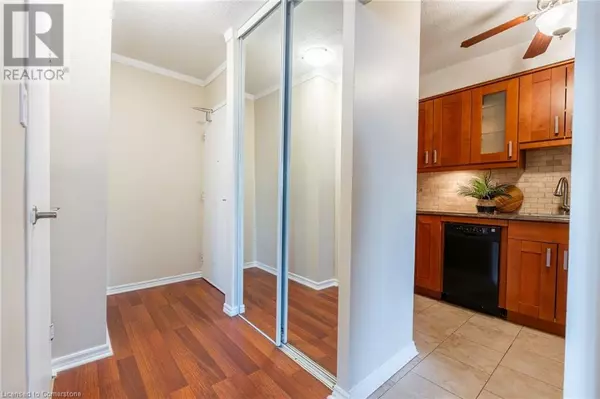
2 Beds
1 Bath
1,025 SqFt
2 Beds
1 Bath
1,025 SqFt
Key Details
Property Type Condo
Sub Type Condominium
Listing Status Active
Purchase Type For Sale
Square Footage 1,025 sqft
Price per Sqft $447
Subdivision 303 - Aldershot South
MLS® Listing ID 40683762
Bedrooms 2
Condo Fees $726/mo
Originating Board Cornerstone - Hamilton-Burlington
Year Built 1974
Property Description
Location
Province ON
Rooms
Extra Room 1 Main level 7'10'' x 4'2'' Storage
Extra Room 2 Main level Measurements not available 4pc Bathroom
Extra Room 3 Main level 9'4'' x 13'11'' Bedroom
Extra Room 4 Main level 10'4'' x 13'9'' Primary Bedroom
Extra Room 5 Main level 8'0'' x 11'7'' Kitchen
Extra Room 6 Main level 8'5'' x 10'1'' Dining room
Interior
Heating Baseboard heaters
Cooling None
Exterior
Parking Features Yes
Community Features High Traffic Area, Community Centre
View Y/N Yes
View City view
Total Parking Spaces 1
Private Pool Yes
Building
Story 1
Sewer Municipal sewage system
Others
Ownership Condominium
GET MORE INFORMATION


