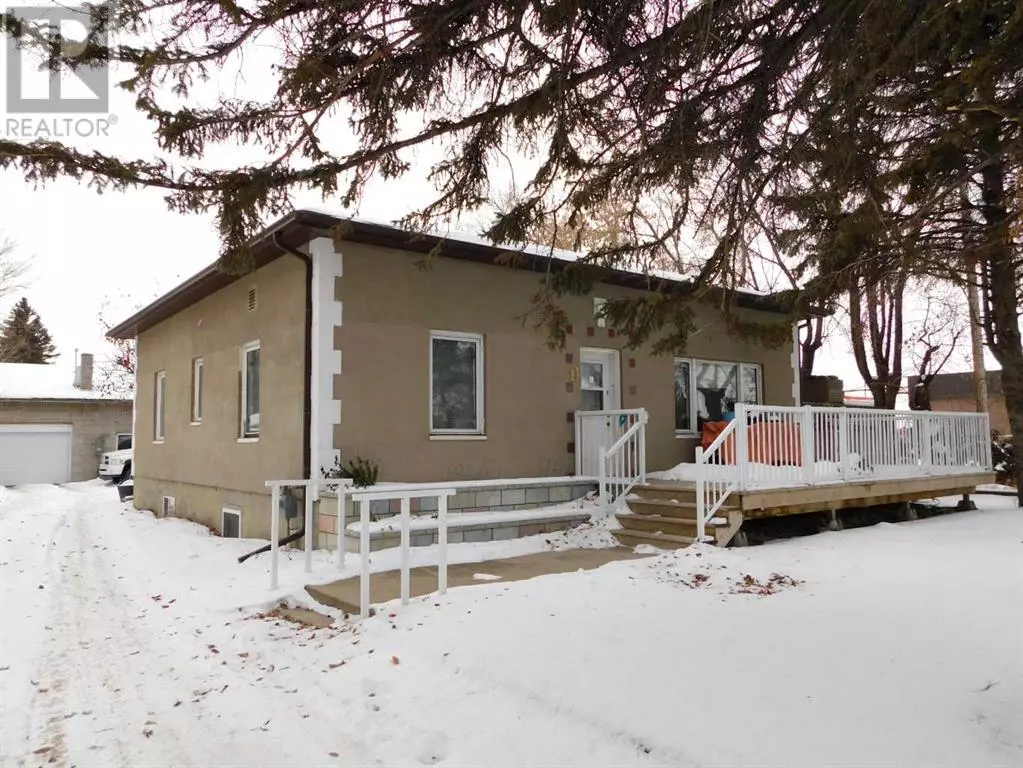
4 Beds
2 Baths
1,171 SqFt
4 Beds
2 Baths
1,171 SqFt
Key Details
Property Type Single Family Home
Sub Type Freehold
Listing Status Active
Purchase Type For Sale
Square Footage 1,171 sqft
Price per Sqft $333
Subdivision Fairview
MLS® Listing ID A2181855
Style Bungalow
Bedrooms 4
Originating Board REALTORS® Association of South Central Alberta
Year Built 1949
Lot Size 0.424 Acres
Acres 18490.0
Property Description
Location
Province AB
Rooms
Extra Room 1 Basement 15.17 Ft x 15.67 Ft Family room
Extra Room 2 Basement 10.75 Ft x 12.25 Ft Bedroom
Extra Room 3 Basement 10.33 Ft x 11.83 Ft Bedroom
Extra Room 4 Basement 10.42 Ft x 7.92 Ft 3pc Bathroom
Extra Room 5 Main level 20.33 Ft x 15.33 Ft Living room
Extra Room 6 Main level 9.58 Ft x 14.08 Ft Dining room
Interior
Heating Other, Forced air
Cooling None
Flooring Laminate, Linoleum, Other
Fireplaces Number 1
Exterior
Parking Features Yes
Garage Spaces 3.0
Garage Description 3
Fence Partially fenced
View Y/N No
Total Parking Spaces 4
Private Pool No
Building
Story 1
Architectural Style Bungalow
Others
Ownership Freehold
GET MORE INFORMATION








