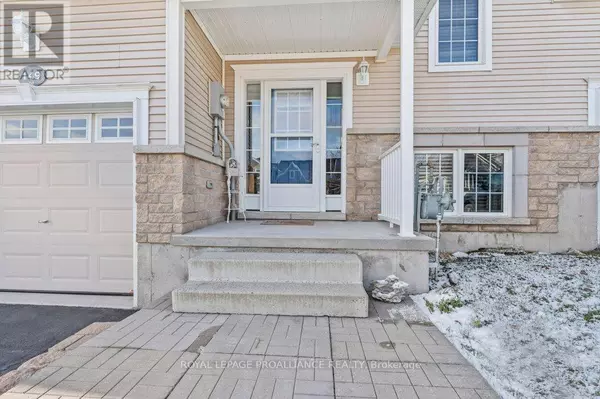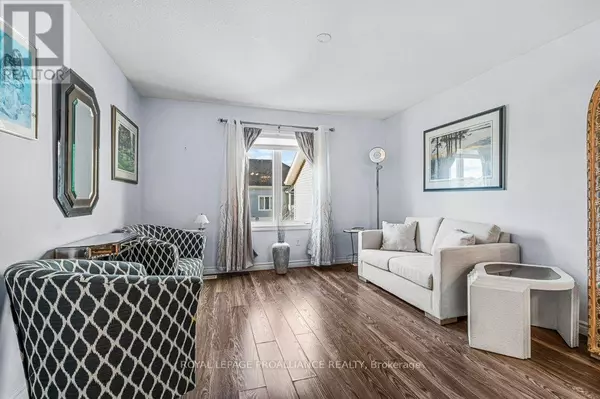
3 Beds
2 Baths
699 SqFt
3 Beds
2 Baths
699 SqFt
Key Details
Property Type Townhouse
Sub Type Townhouse
Listing Status Active
Purchase Type For Sale
Square Footage 699 sqft
Price per Sqft $772
Subdivision Bath
MLS® Listing ID X11884147
Style Raised bungalow
Bedrooms 3
Originating Board Central Lakes Association of REALTORS®
Property Description
Location
Province ON
Rooms
Extra Room 1 Basement 1.54 m X 2.54 m Bathroom
Extra Room 2 Basement 3.51 m X 4.22 m Recreational, Games room
Extra Room 3 Basement 4.19 m X 2.43 m Bedroom
Extra Room 4 Basement 3.19 m X 3.45 m Den
Extra Room 5 Basement 2.23 m X 3.23 m Laundry room
Extra Room 6 Main level 3.74 m X 3.74 m Living room
Interior
Heating Forced air
Cooling Central air conditioning, Ventilation system
Exterior
Parking Features No
View Y/N No
Total Parking Spaces 2
Private Pool No
Building
Story 1
Sewer Sanitary sewer
Architectural Style Raised bungalow
Others
Ownership Freehold
GET MORE INFORMATION








