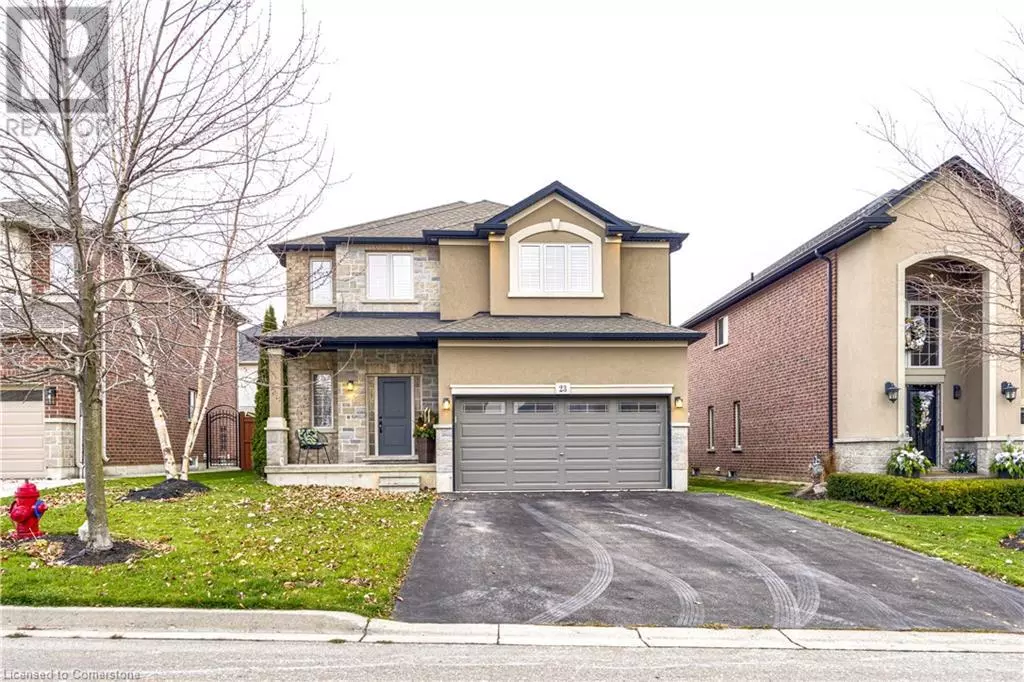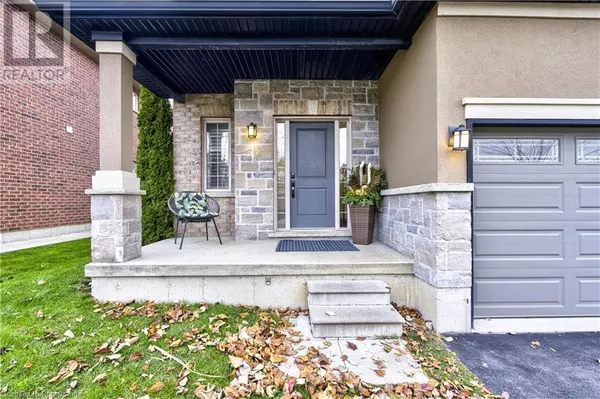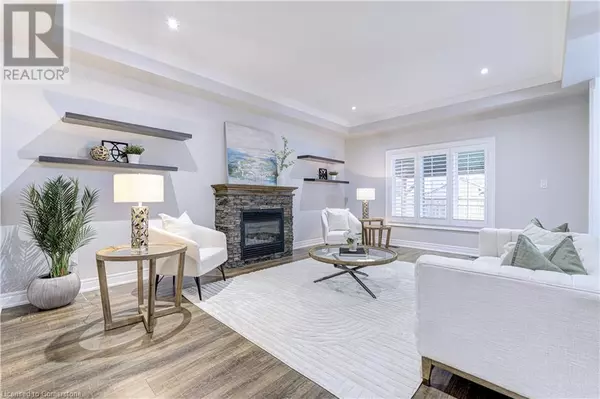
4 Beds
3 Baths
2,077 SqFt
4 Beds
3 Baths
2,077 SqFt
Key Details
Property Type Single Family Home
Sub Type Freehold
Listing Status Active
Purchase Type For Sale
Square Footage 2,077 sqft
Price per Sqft $529
Subdivision 530 - Rural Glanbrook
MLS® Listing ID 40682205
Style 2 Level
Bedrooms 4
Half Baths 1
Originating Board Cornerstone - Hamilton-Burlington
Year Built 2012
Property Description
Location
Province ON
Rooms
Extra Room 1 Second level 5'0'' x 9'9'' 4pc Bathroom
Extra Room 2 Second level 10'7'' x 12'11'' Bedroom
Extra Room 3 Second level 10'9'' x 13'2'' Bedroom
Extra Room 4 Second level 12'0'' x 11'8'' Bedroom
Extra Room 5 Second level 8'6'' x 8'1'' Full bathroom
Extra Room 6 Second level 16'1'' x 14'8'' Primary Bedroom
Interior
Heating Forced air,
Cooling Central air conditioning
Exterior
Parking Features Yes
View Y/N No
Total Parking Spaces 3
Private Pool No
Building
Story 2
Sewer Municipal sewage system
Architectural Style 2 Level
Others
Ownership Freehold
GET MORE INFORMATION








