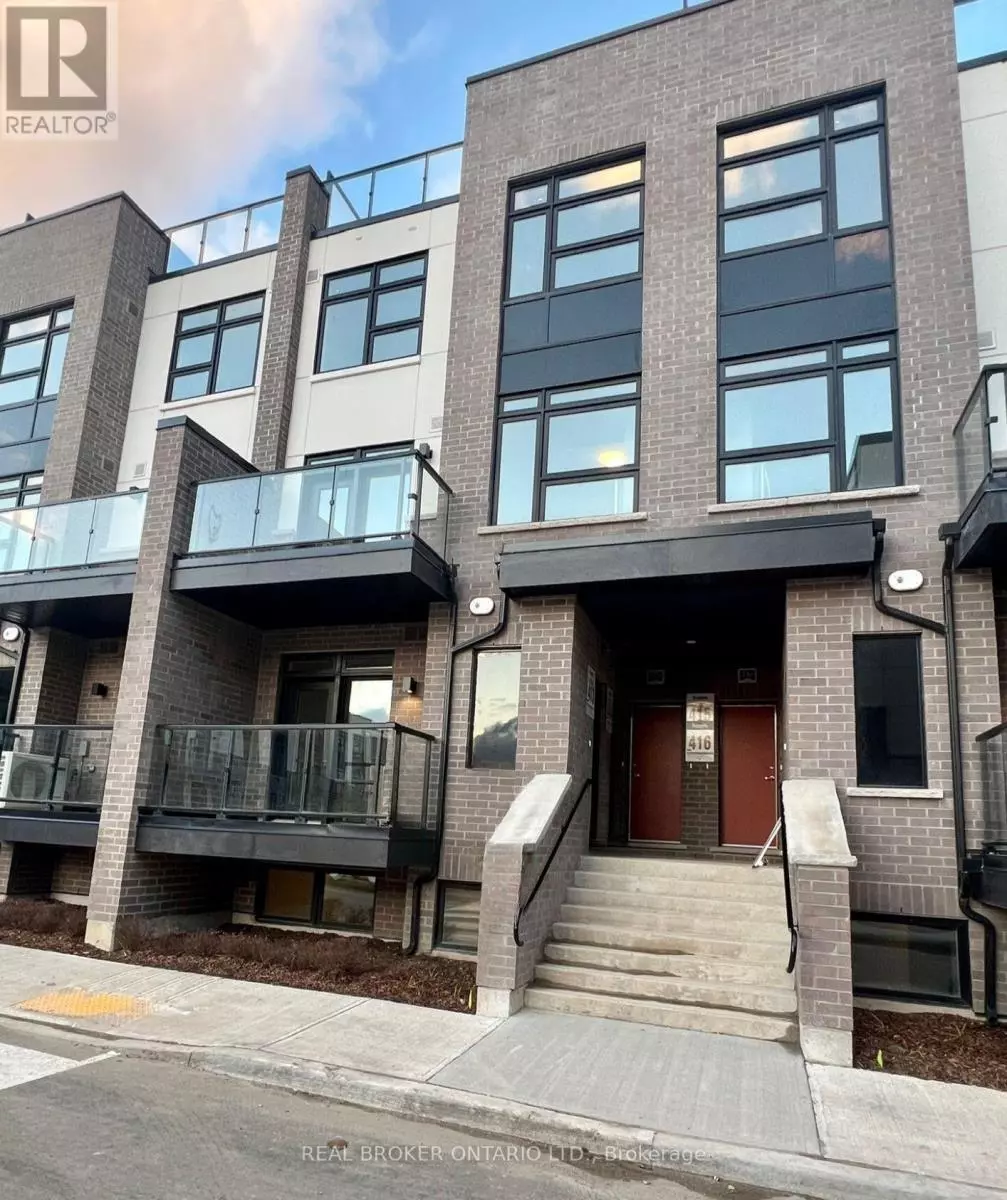
2 Beds
2 Baths
899 SqFt
2 Beds
2 Baths
899 SqFt
Key Details
Property Type Condo
Sub Type Condominium/Strata
Listing Status Active
Purchase Type For Rent
Square Footage 899 sqft
Subdivision 1026 - Cb Cobban
MLS® Listing ID W11883331
Bedrooms 2
Originating Board Toronto Regional Real Estate Board
Property Description
Location
Province ON
Rooms
Extra Room 1 Main level 5.5 m X 3.29 m Living room
Extra Room 2 Main level 3.1 m X 2.68 m Kitchen
Extra Room 3 Main level 5.5 m X 3.29 m Dining room
Extra Room 4 Main level 3.7 m X 2.99 m Primary Bedroom
Extra Room 5 Main level 3.38 m X 2.47 m Bedroom 2
Interior
Heating Forced air
Cooling Central air conditioning
Flooring Vinyl
Exterior
Parking Features Yes
Community Features Pets not Allowed
View Y/N No
Total Parking Spaces 1
Private Pool No
Others
Ownership Condominium/Strata
Acceptable Financing Monthly
Listing Terms Monthly
GET MORE INFORMATION








