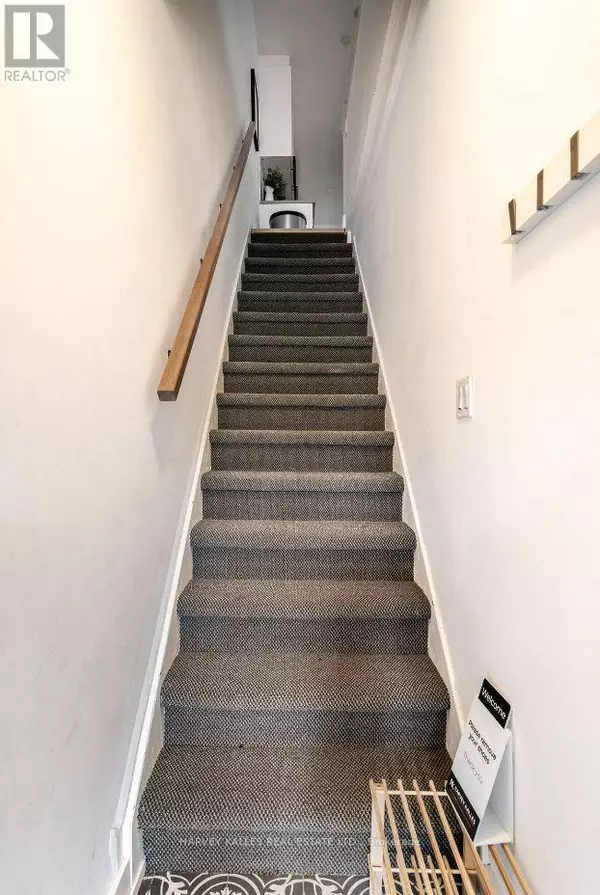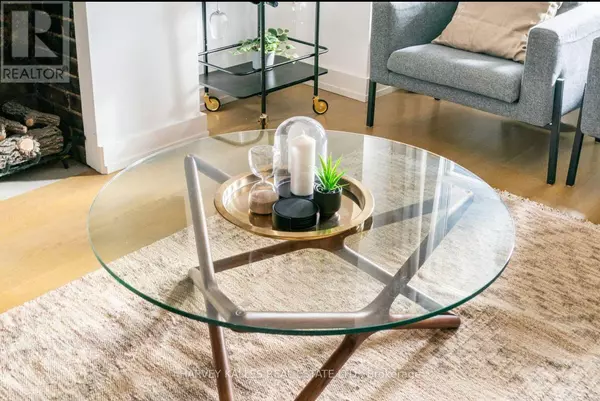
2 Beds
1 Bath
2 Beds
1 Bath
Key Details
Property Type Single Family Home
Listing Status Active
Purchase Type For Rent
Subdivision Annex
MLS® Listing ID C11883215
Bedrooms 2
Originating Board Toronto Regional Real Estate Board
Property Description
Location
Province ON
Rooms
Extra Room 1 Second level 6.71 m X 5.13 m Living room
Extra Room 2 Second level 6.71 m X 5.13 m Dining room
Extra Room 3 Second level 4.72 m X 1.91 m Kitchen
Extra Room 4 Second level 3.2 m X 3.2 m Primary Bedroom
Extra Room 5 Second level 3.76 m X 3.45 m Bedroom 2
Extra Room 6 Second level 5.33 m X 2.08 m Other
Interior
Heating Forced air
Cooling Central air conditioning
Flooring Hardwood
Exterior
Parking Features No
View Y/N No
Total Parking Spaces 1
Private Pool No
Building
Story 2
Sewer Sanitary sewer
Others
Acceptable Financing Monthly
Listing Terms Monthly
GET MORE INFORMATION








