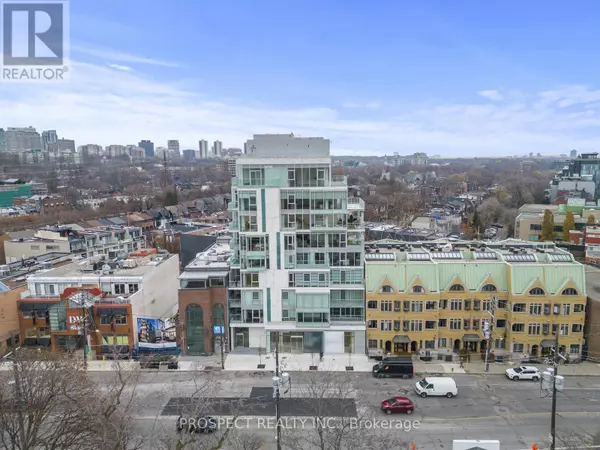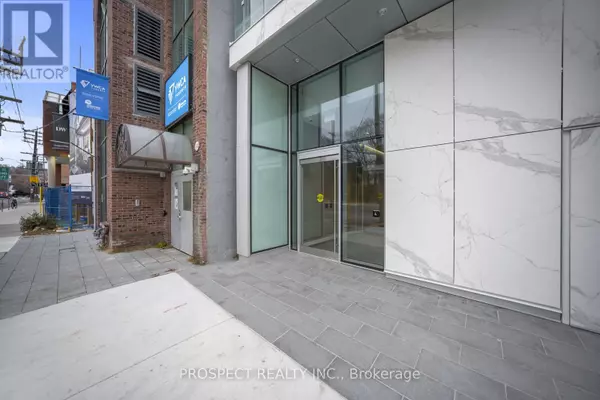REQUEST A TOUR

$ 1,049,000
Est. payment | /mo
2 Beds
2 Baths
999 SqFt
$ 1,049,000
Est. payment | /mo
2 Beds
2 Baths
999 SqFt
Key Details
Property Type Condo
Sub Type Condominium/Strata
Listing Status Active
Purchase Type For Sale
Square Footage 999 sqft
Price per Sqft $1,050
Subdivision Annex
MLS® Listing ID C11882620
Bedrooms 2
Condo Fees $1,208/mo
Originating Board Toronto Regional Real Estate Board
Property Description
Don't miss this deal of a lifetime. One rarely comes across these occassions. 346 Davenport is the centre of downtown Toronto living. Sitting in the heart of the Annex, steps from the top tiered neighbourhood of Yorkville, this monumental project is one you'll want to see. It is luxurious in many ways but one of its luxuries is that there are only 31 units in the entire building, which offers a particularly private and exclusive feel to being a resident here. Residence 403 is a 2 bed, 2 bath marvel at 1019 sq ft with an 85 sq ft balcony. Equipped with a full chef kitchen, with all full size Miele appliances and an oversized island for hosting friends and family. Engineered hardwood throughout, and a laundry room with LG washer and dryer. All bedrooms are soaked in sun as they have floor to ceiling windows and each bedroom has access to their own private washrooms. The living room, dining room and balcony all have a clear CN tower views for the quintessential city feel. If one is looking for a luxury lifestyle in the most exclusive area, this is their chance. **** EXTRAS **** 7 min walk to Yorkville, 5 min drive to the ROM and Casa Loma. Many great restaurants around including the Michelin starred restaurant Osteria Giulia. $11,000 in upgrades including pot lights added to bathrooms and kitchen. (id:24570)
Location
Province ON
Rooms
Extra Room 1 Flat 4.75 m X 2.25 m Kitchen
Extra Room 2 Flat 2.97 m X 3.69 m Living room
Extra Room 3 Flat 2.97 m X 3.69 m Dining room
Extra Room 4 Flat 2.65 m X 3.66 m Primary Bedroom
Extra Room 5 Flat 2.77 m X 2.96 m Bedroom 2
Interior
Cooling Central air conditioning
Flooring Hardwood
Exterior
Parking Features Yes
Community Features Pet Restrictions
View Y/N No
Total Parking Spaces 1
Private Pool No
Others
Ownership Condominium/Strata
GET MORE INFORMATION








