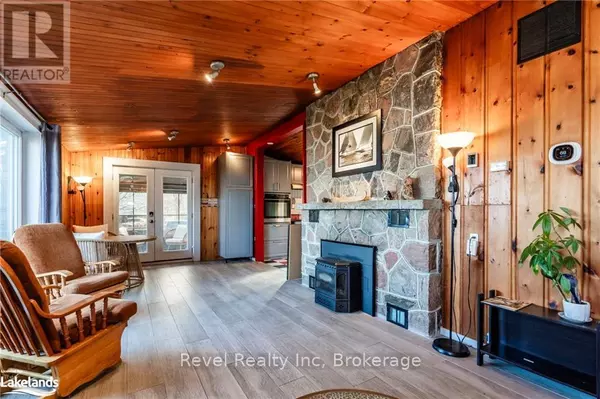
3 Beds
1 Bath
3 Beds
1 Bath
Key Details
Property Type Single Family Home
Sub Type Freehold
Listing Status Active
Purchase Type For Sale
Subdivision Rural Tay
MLS® Listing ID S10439074
Style Bungalow
Bedrooms 3
Originating Board OnePoint Association of REALTORS®
Property Description
Location
Province ON
Rooms
Extra Room 1 Second level 7.62 m X 5.92 m Loft
Extra Room 2 Main level Measurements not available Bathroom
Extra Room 3 Main level 3.43 m X 3.28 m Kitchen
Extra Room 4 Main level 7.7 m X 3.3 m Other
Extra Room 5 Main level 3.12 m X 3.35 m Primary Bedroom
Extra Room 6 Main level 3.35 m X 2.92 m Bedroom
Interior
Heating Forced air
Cooling Central air conditioning
Exterior
Parking Features Yes
View Y/N No
Total Parking Spaces 7
Private Pool No
Building
Story 1
Sewer Holding Tank
Architectural Style Bungalow
Others
Ownership Freehold
GET MORE INFORMATION








