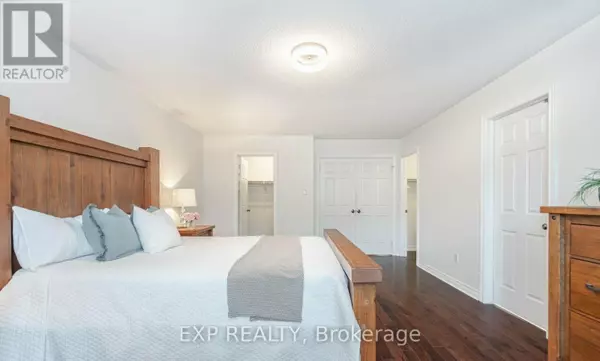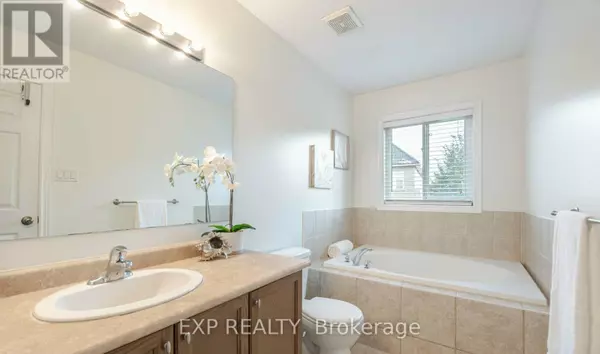
4 Beds
4 Baths
1,999 SqFt
4 Beds
4 Baths
1,999 SqFt
Key Details
Property Type Townhouse
Sub Type Townhouse
Listing Status Active
Purchase Type For Rent
Square Footage 1,999 sqft
Subdivision 1022 - Wt West Oak Trails
MLS® Listing ID W11882029
Bedrooms 4
Half Baths 1
Originating Board Toronto Regional Real Estate Board
Property Description
Location
Province ON
Rooms
Extra Room 1 Basement 4.09 m X 2.54 m Bedroom 4
Extra Room 2 Basement 9.05 m X 2.95 m Recreational, Games room
Extra Room 3 Main level 5.74 m X 3 m Living room
Extra Room 4 Main level 5.74 m X 3 m Dining room
Extra Room 5 Main level 5.74 m X 2.6 m Kitchen
Extra Room 6 Main level 5.74 m X 2.6 m Eating area
Interior
Heating Forced air
Cooling Central air conditioning
Flooring Hardwood, Ceramic, Laminate
Fireplaces Number 1
Exterior
Parking Features Yes
View Y/N No
Total Parking Spaces 2
Private Pool No
Building
Story 2
Sewer Sanitary sewer
Others
Ownership Freehold
Acceptable Financing Monthly
Listing Terms Monthly
GET MORE INFORMATION








