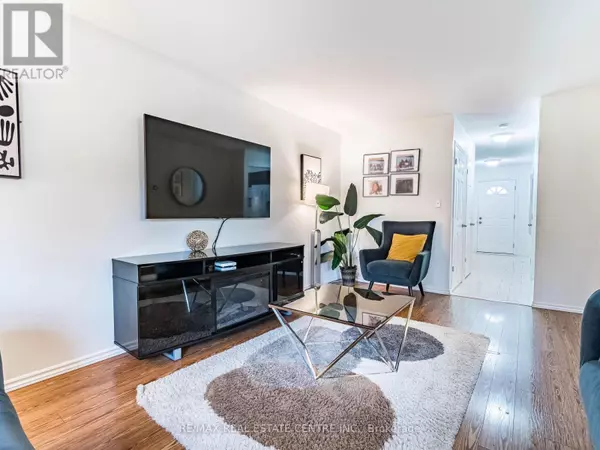
3 Beds
3 Baths
1,199 SqFt
3 Beds
3 Baths
1,199 SqFt
Key Details
Property Type Townhouse
Sub Type Townhouse
Listing Status Active
Purchase Type For Sale
Square Footage 1,199 sqft
Price per Sqft $562
Subdivision Stoney Creek
MLS® Listing ID X11881964
Bedrooms 3
Condo Fees $400/mo
Originating Board Toronto Regional Real Estate Board
Property Description
Location
Province ON
Rooms
Extra Room 1 Second level 5.05 m X 4.02 m Primary Bedroom
Extra Room 2 Second level 3.2 m X 2.82 m Bedroom 2
Extra Room 3 Second level 3.51 m X 2.77 m Bedroom 3
Extra Room 4 Basement 6 m X 3.05 m Recreational, Games room
Extra Room 5 Ground level 3.56 m X 2.44 m Dining room
Extra Room 6 Ground level 4.87 m X 3.13 m Living room
Interior
Heating Forced air
Cooling Central air conditioning
Flooring Laminate
Exterior
Parking Features Yes
Fence Fenced yard
Community Features Pet Restrictions
View Y/N No
Total Parking Spaces 2
Private Pool No
Building
Story 2
Others
Ownership Condominium/Strata
GET MORE INFORMATION








