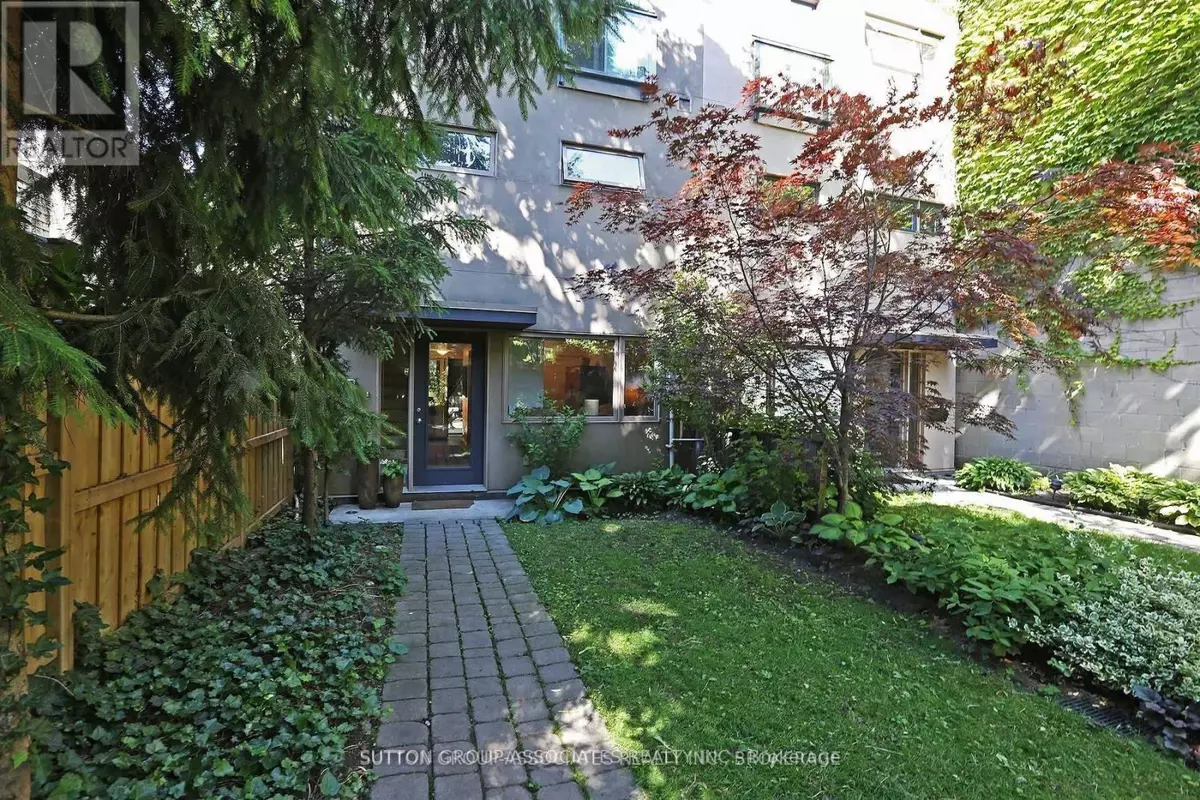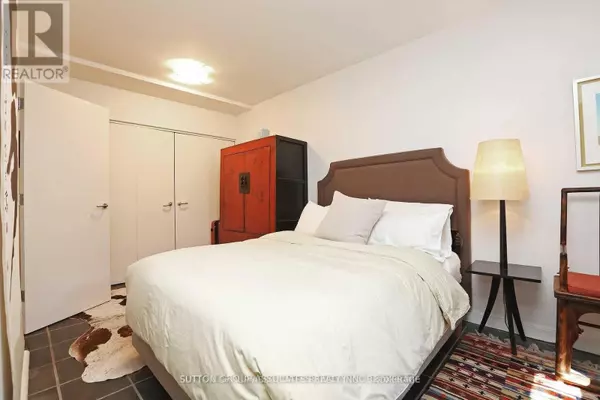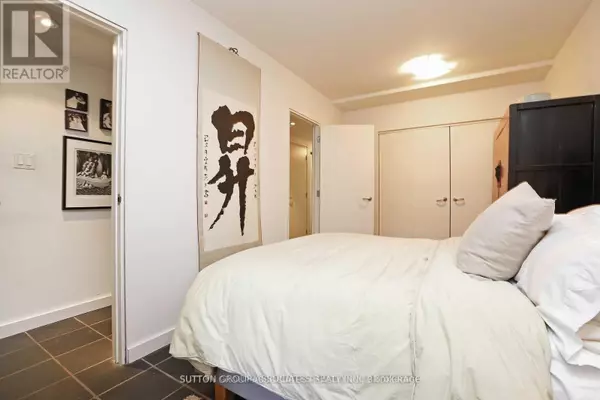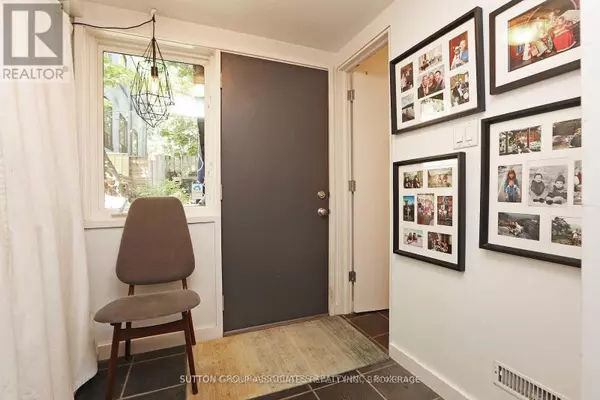
2 Beds
2 Baths
1,099 SqFt
2 Beds
2 Baths
1,099 SqFt
Key Details
Property Type Single Family Home
Sub Type Freehold
Listing Status Active
Purchase Type For Rent
Square Footage 1,099 sqft
Subdivision Cabbagetown-South St. James Town
MLS® Listing ID C11881814
Bedrooms 2
Originating Board Toronto Regional Real Estate Board
Property Description
Location
Province ON
Rooms
Extra Room 1 Second level 4.71 m X 2.59 m Living room
Extra Room 2 Second level 1.98 m X 3.35 m Dining room
Extra Room 3 Second level 3.09 m X 1.97 m Kitchen
Extra Room 4 Third level 4.7 m X 2.72 m Primary Bedroom
Extra Room 5 Main level 5.18 m X 2.74 m Bedroom
Interior
Heating Forced air
Cooling Central air conditioning
Flooring Hardwood
Exterior
Parking Features No
Community Features Community Centre
View Y/N No
Private Pool No
Building
Story 3
Sewer Sanitary sewer
Others
Ownership Freehold
Acceptable Financing Monthly
Listing Terms Monthly
GET MORE INFORMATION








