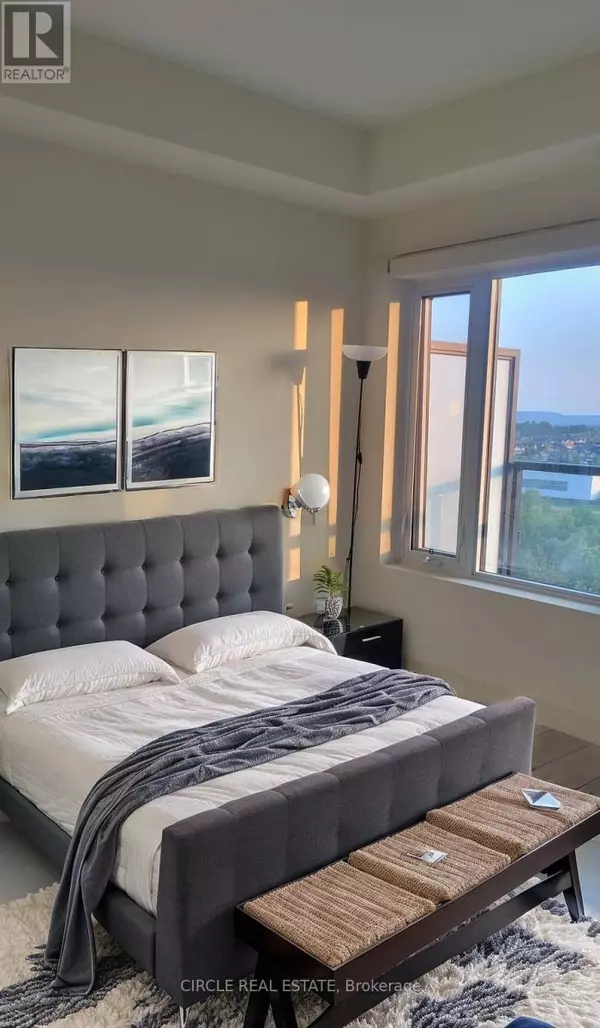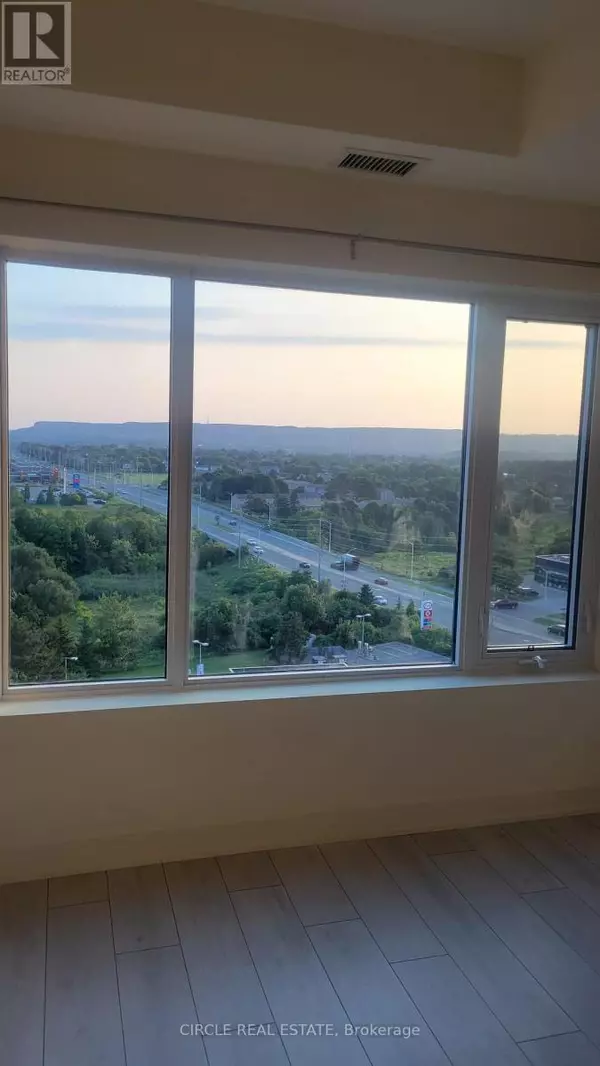REQUEST A TOUR

$ 2,399
2 Beds
2 Baths
599 SqFt
$ 2,399
2 Beds
2 Baths
599 SqFt
Key Details
Property Type Condo
Sub Type Condominium/Strata
Listing Status Active
Purchase Type For Rent
Square Footage 599 sqft
Subdivision Coates
MLS® Listing ID W11881678
Bedrooms 2
Half Baths 1
Originating Board Toronto Regional Real Estate Board
Property Description
Discover refined living in this brand-new 1-bedroom plus den unit, featuring a bright, open-concept layout with large windows that flood the space with natural light and offer breathtaking views of the Niagara Escarpment and a tranquil creek. The modern kitchen is equipped with stainless steel appliances, quartz countertops, and pot lights for a sleek and functional design. The spacious master bedroom boasts a private ensuite with a standing shower, while the additional half bathroom complements the den for added convenience. All closet doors are upgraded with mirrored finishes, and the washrooms offer extra storage space. Step outside to your private balcony and enjoy in-suite laundry, plus access to a host of luxury amenities, including a fitness center, rooftop terrace, outdoor pool, and 24-hour concierge service. Located at Ontario St & Derry Rd in Milton's Coates neighborhood, this home is perfect for those seeking a refined and comfortable lifestyle. Don't miss this opportunity schedule a viewing today! Photos are virtually staged. (id:24570)
Location
Province ON
Interior
Heating Forced air
Cooling Central air conditioning
Exterior
Parking Features Yes
Community Features Pets not Allowed
View Y/N Yes
View View, Mountain view, City view
Total Parking Spaces 1
Private Pool Yes
Others
Ownership Condominium/Strata
Acceptable Financing Monthly
Listing Terms Monthly
GET MORE INFORMATION








