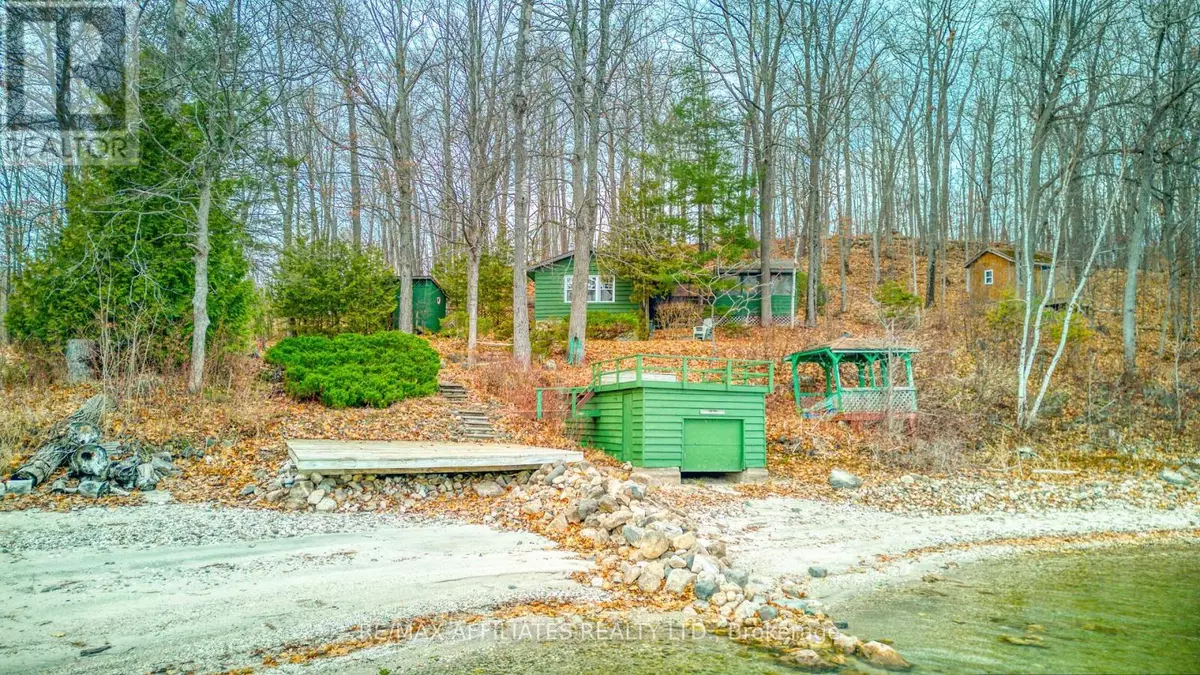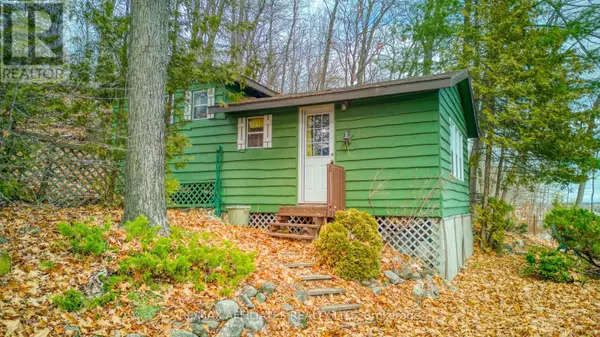
2 Beds
1 Bath
2 Beds
1 Bath
Key Details
Property Type Single Family Home
Listing Status Active
Purchase Type For Sale
Subdivision Frontenac South
MLS® Listing ID X11881821
Bedrooms 2
Originating Board Ottawa Real Estate Board
Property Description
Location
Province ON
Rooms
Extra Room 1 Main level 4.57 m X 2.13 m Kitchen
Extra Room 2 Main level 4.57 m X 1.5 m Dining room
Extra Room 3 Main level 3.15 m X 2.23 m Bedroom
Extra Room 4 Main level 3.96 m X 2.74 m Bedroom 2
Extra Room 5 Main level 1.21 m X 2.33 m Bathroom
Extra Room 6 Main level 3.35 m X 2.74 m Sunroom
Interior
Heating Other
Cooling Window air conditioner
Fireplaces Number 1
Fireplaces Type Woodstove
Exterior
Parking Features No
Community Features Fishing
View Y/N Yes
View View of water, Lake view, Direct Water View, Unobstructed Water View
Total Parking Spaces 2
Private Pool No
GET MORE INFORMATION








