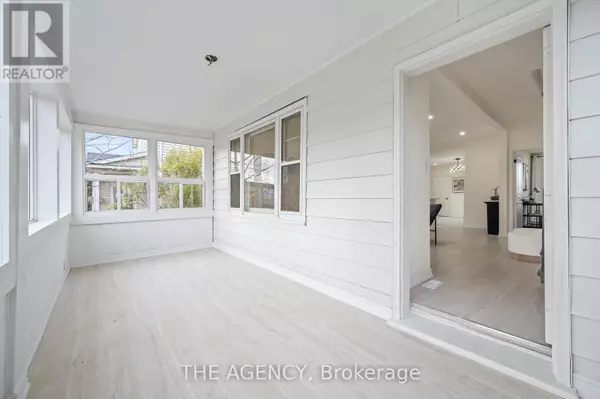REQUEST A TOUR

$ 484,900
Est. payment | /mo
3 Beds
2 Baths
$ 484,900
Est. payment | /mo
3 Beds
2 Baths
Key Details
Property Type Single Family Home
Sub Type Freehold
Listing Status Active
Purchase Type For Sale
Subdivision 332 - Central
MLS® Listing ID X11881759
Bedrooms 3
Originating Board Niagara Association of REALTORS®
Property Description
Welcome to 80 Courtwright Street in the heart of Fort Erie! This fully redone home seamlessly blends modern updates with functional living spaces. Featuring 3 spacious bedrooms, 2 full bathrooms, and open-concept main floor living, this property is designed to impress.Step inside to find new flooring throughout, a stylishly updated kitchen perfect for entertaining, and beautifully redone bathrooms.The main floor boasts an inviting office space, ideal for remote work or a cozy reading nook. A convenient side entrance leads into a mudroom, which connects to a functional laundry room.Upstairs, you'll find 3 generously sized bedrooms, providing ample space for family or guests. Outside, the backyard includes a 3-car laneway, offering plenty of parking or potential outdoor projects. Move-in ready and designed for modern living, this home is a must-see. (id:24570)
Location
Province ON
Rooms
Extra Room 1 Second level 2.18 m X 2.38 m Bathroom
Extra Room 2 Main level 2.14 m X 2.21 m Bathroom
Extra Room 3 Main level 3.55 m X 4.03 m Primary Bedroom
Extra Room 4 Main level 4 m X 3.06 m Dining room
Extra Room 5 Main level 4 m X 4.95 m Kitchen
Extra Room 6 Main level 4.02 m X 4.95 m Laundry room
Interior
Heating Forced air
Cooling Central air conditioning
Exterior
Parking Features No
View Y/N No
Total Parking Spaces 3
Private Pool No
Building
Story 2
Sewer Sanitary sewer
Others
Ownership Freehold
GET MORE INFORMATION








