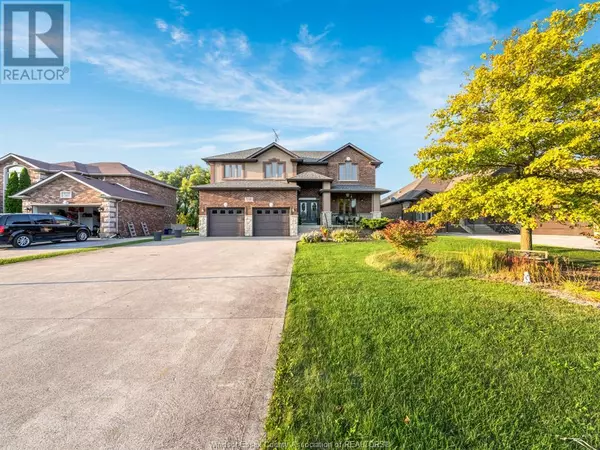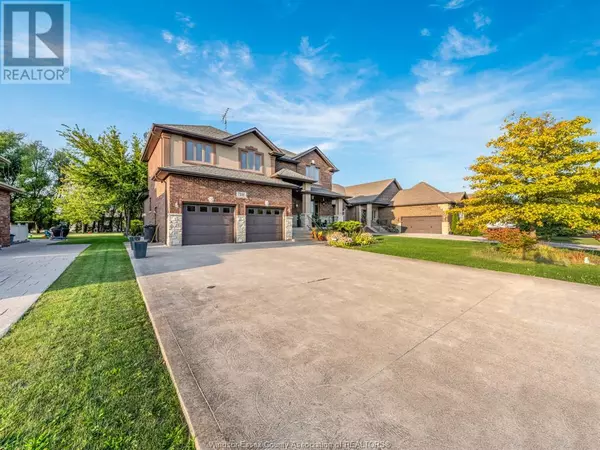
4 Beds
4 Baths
2,406 SqFt
4 Beds
4 Baths
2,406 SqFt
Key Details
Property Type Single Family Home
Sub Type Freehold
Listing Status Active
Purchase Type For Sale
Square Footage 2,406 sqft
Price per Sqft $380
MLS® Listing ID 24028938
Bedrooms 4
Half Baths 1
Originating Board Windsor-Essex County Association of REALTORS®
Year Built 2006
Property Description
Location
Province ON
Rooms
Extra Room 1 Second level Measurements not available 4pc Bathroom
Extra Room 2 Second level Measurements not available 3pc Ensuite bath
Extra Room 3 Second level Measurements not available Bedroom
Extra Room 4 Second level Measurements not available Bedroom
Extra Room 5 Second level Measurements not available Primary Bedroom
Extra Room 6 Basement Measurements not available 3pc Bathroom
Interior
Heating Forced air, Furnace,
Cooling Central air conditioning
Flooring Ceramic/Porcelain, Hardwood, Cushion/Lino/Vinyl
Fireplaces Type Insert
Exterior
Parking Features Yes
View Y/N No
Private Pool No
Building
Lot Description Landscaped
Story 2
Others
Ownership Freehold
GET MORE INFORMATION








