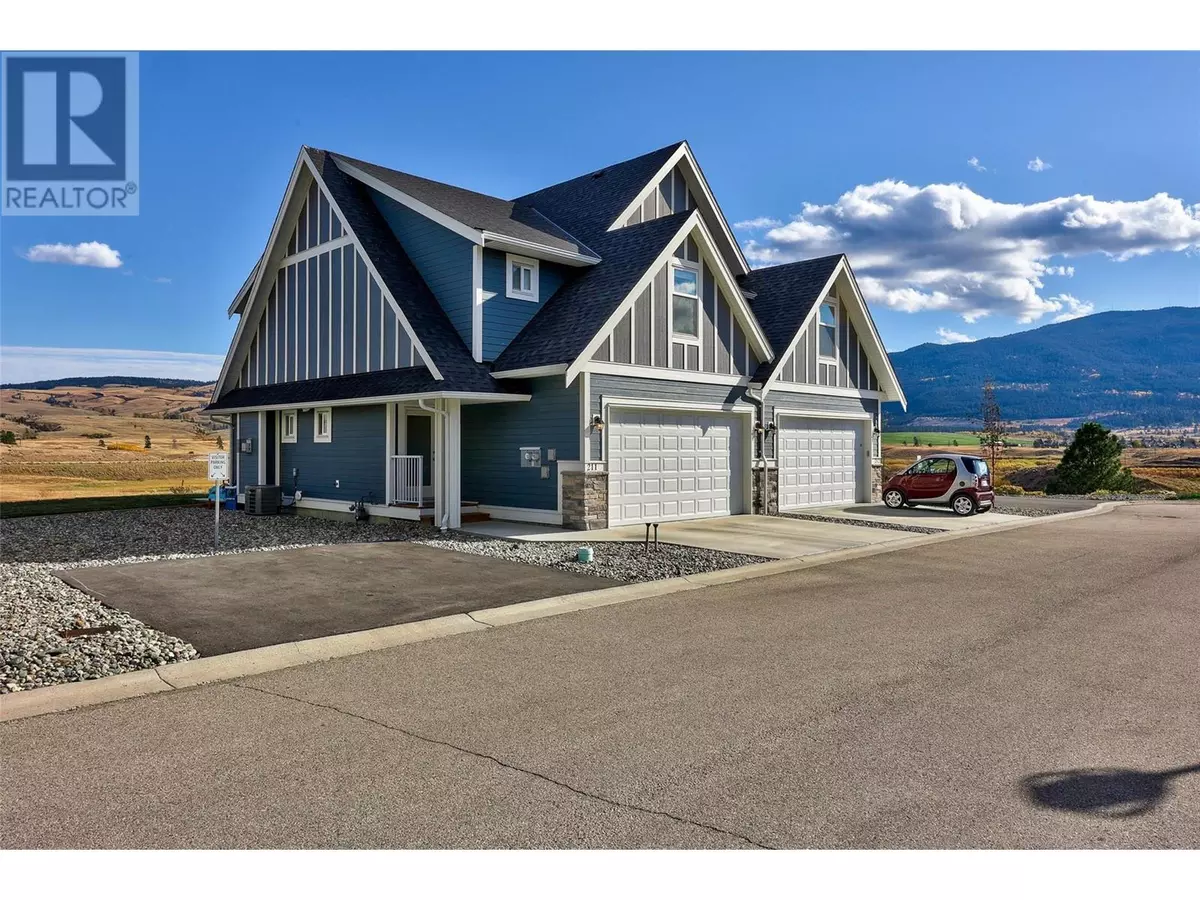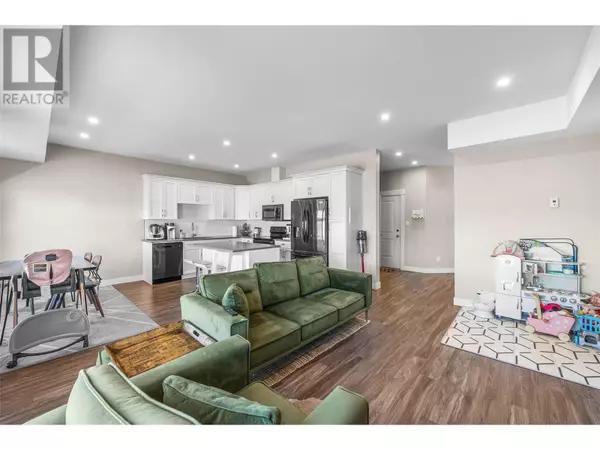
3 Beds
4 Baths
2,212 SqFt
3 Beds
4 Baths
2,212 SqFt
Key Details
Property Type Townhouse
Sub Type Townhouse
Listing Status Active
Purchase Type For Sale
Square Footage 2,212 sqft
Price per Sqft $237
Subdivision Merritt
MLS® Listing ID 10329729
Bedrooms 3
Half Baths 1
Condo Fees $436/mo
Originating Board Association of Interior REALTORS®
Year Built 2021
Property Description
Location
Province BC
Zoning Residential
Rooms
Extra Room 1 Second level Measurements not available 4pc Ensuite bath
Extra Room 2 Second level Measurements not available 4pc Bathroom
Extra Room 3 Second level 6'6'' x 6'6'' Laundry room
Extra Room 4 Second level 14' x 13' Bedroom
Extra Room 5 Second level 12' x 10' Bedroom
Extra Room 6 Second level 16' x 13' Primary Bedroom
Interior
Heating Baseboard heaters, Forced air
Cooling Central air conditioning
Flooring Carpeted, Laminate
Fireplaces Type Unknown
Exterior
Parking Features Yes
Garage Spaces 2.0
Garage Description 2
View Y/N No
Roof Type Unknown
Total Parking Spaces 2
Private Pool No
Building
Story 3
Sewer Municipal sewage system
Others
Ownership Strata
GET MORE INFORMATION








