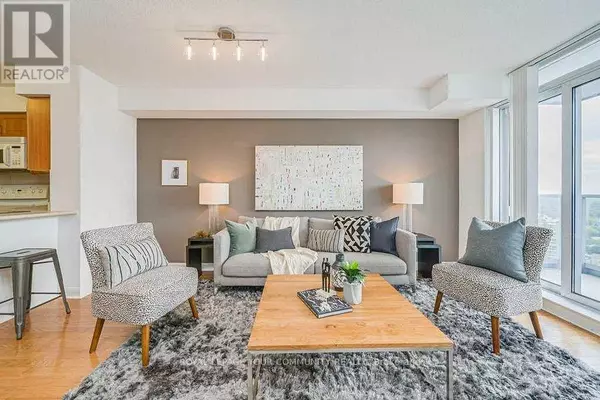
2 Beds
1 Bath
599 SqFt
2 Beds
1 Bath
599 SqFt
Key Details
Property Type Condo
Sub Type Condominium/Strata
Listing Status Active
Purchase Type For Rent
Square Footage 599 sqft
Subdivision Lansing-Westgate
MLS® Listing ID C11881427
Bedrooms 2
Originating Board Toronto Regional Real Estate Board
Property Description
Location
Province ON
Rooms
Extra Room 1 Flat 4.65 m X 3.64 m Living room
Extra Room 2 Flat 3.13 m X 2.73 m Dining room
Extra Room 3 Flat 4.75 m X 2.73 m Den
Extra Room 4 Flat 4.65 m X 3.64 m Primary Bedroom
Extra Room 5 Flat 2.52 m X 2.46 m Kitchen
Interior
Heating Forced air
Cooling Central air conditioning
Flooring Hardwood
Exterior
Parking Features Yes
Community Features Pets not Allowed
View Y/N No
Total Parking Spaces 1
Private Pool Yes
Others
Ownership Condominium/Strata
Acceptable Financing Monthly
Listing Terms Monthly
GET MORE INFORMATION








