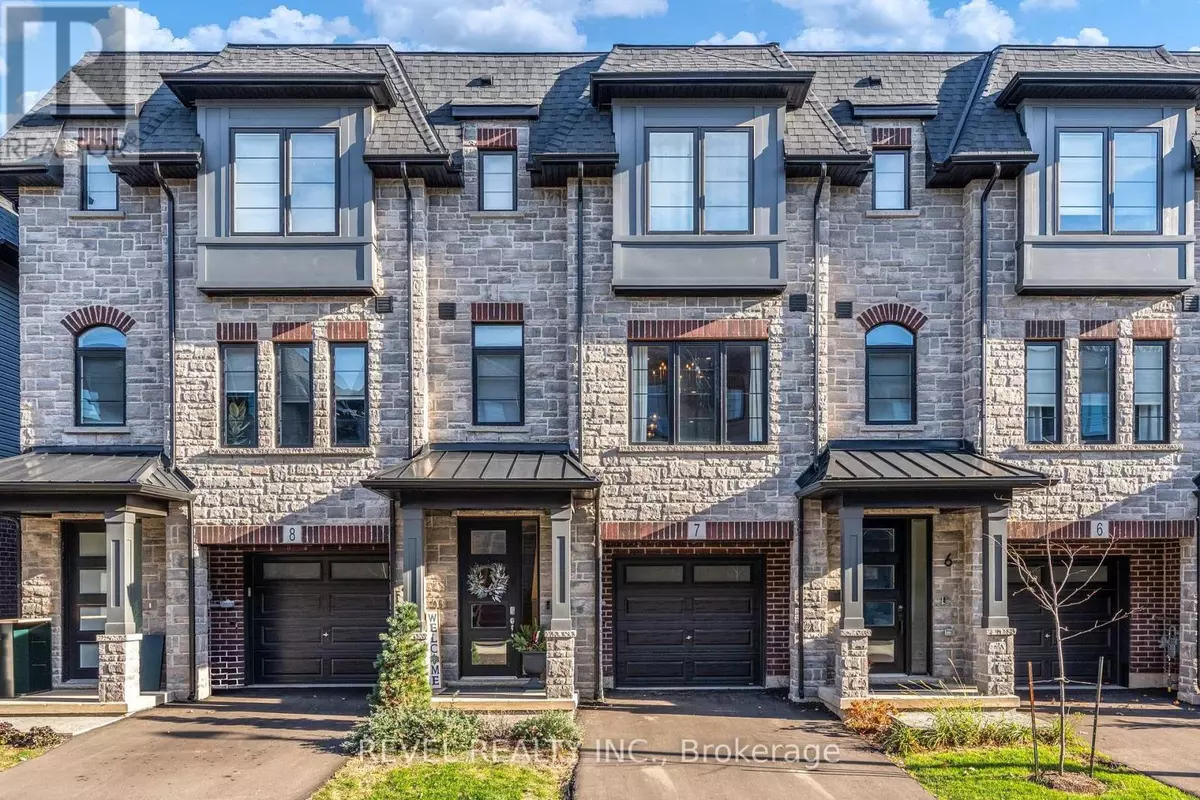
3 Beds
3 Baths
1,499 SqFt
3 Beds
3 Baths
1,499 SqFt
Key Details
Property Type Townhouse
Sub Type Townhouse
Listing Status Active
Purchase Type For Sale
Square Footage 1,499 sqft
Price per Sqft $600
Subdivision Ancaster
MLS® Listing ID X11881099
Bedrooms 3
Half Baths 1
Originating Board Toronto Regional Real Estate Board
Property Description
Location
Province ON
Rooms
Extra Room 1 Second level 5.72 m X 3.56 m Living room
Extra Room 2 Second level 3.68 m X 3.23 m Dining room
Extra Room 3 Second level 2.06 m X 1.63 m Bathroom
Extra Room 4 Third level 2.67 m X 1.35 m Bathroom
Extra Room 5 Third level 3.73 m X 3.51 m Primary Bedroom
Extra Room 6 Third level 3.17 m X 1.35 m Bathroom
Interior
Heating Forced air
Cooling Central air conditioning
Exterior
Parking Features Yes
View Y/N No
Total Parking Spaces 2
Private Pool No
Building
Story 3
Sewer Sanitary sewer
Others
Ownership Freehold
GET MORE INFORMATION








