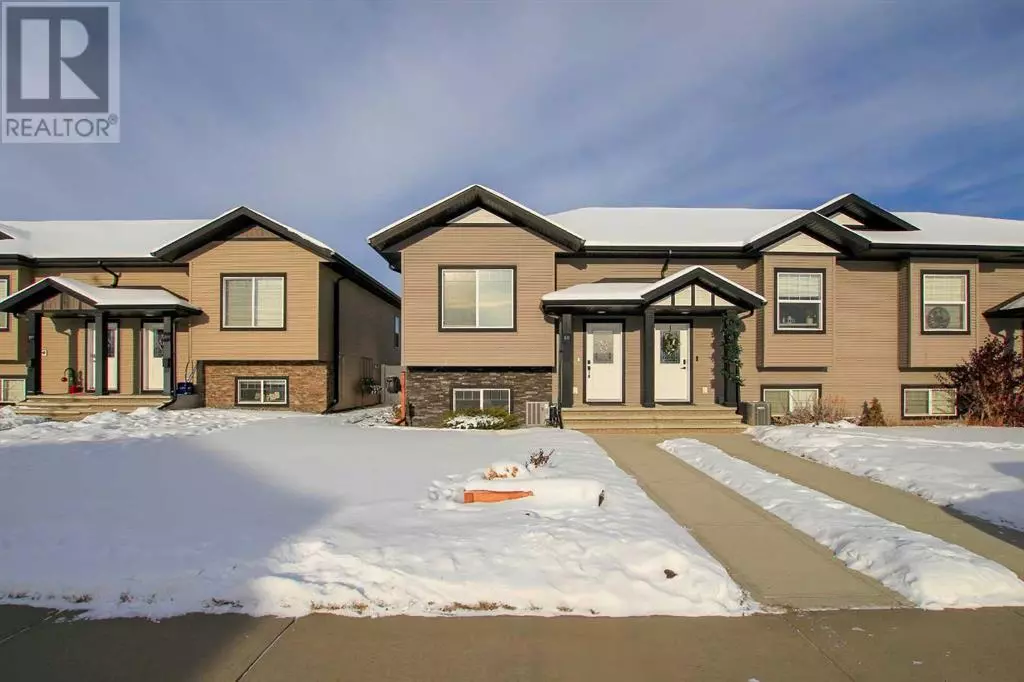
3 Beds
2 Baths
727 SqFt
3 Beds
2 Baths
727 SqFt
Key Details
Property Type Townhouse
Sub Type Townhouse
Listing Status Active
Purchase Type For Sale
Square Footage 727 sqft
Price per Sqft $440
Subdivision Cottonwood Estates
MLS® Listing ID A2181910
Style Bi-level
Bedrooms 3
Originating Board Central Alberta REALTORS® Association
Year Built 2013
Lot Size 3,800 Sqft
Acres 3800.0
Property Description
Location
Province AB
Rooms
Extra Room 1 Basement 7.75 Ft x 5.00 Ft 4pc Bathroom
Extra Room 2 Lower level 13.50 Ft x 9.42 Ft Primary Bedroom
Extra Room 3 Lower level 13.50 Ft x 8.67 Ft Bedroom
Extra Room 4 Lower level 11.25 Ft x 9.00 Ft Family room
Extra Room 5 Main level 7.00 Ft x 4.75 Ft Foyer
Extra Room 6 Main level 18.00 Ft x 10.42 Ft Living room
Interior
Heating Forced air,
Cooling Central air conditioning
Flooring Laminate, Tile
Exterior
Parking Features No
Fence Fence
View Y/N No
Total Parking Spaces 2
Private Pool No
Building
Lot Description Landscaped
Sewer Municipal sewage system
Architectural Style Bi-level
Others
Ownership Freehold
GET MORE INFORMATION








