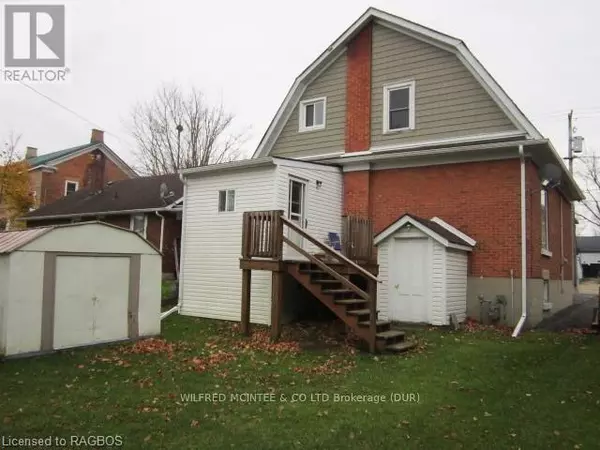
3 Beds
2 Baths
1,099 SqFt
3 Beds
2 Baths
1,099 SqFt
Key Details
Property Type Single Family Home
Sub Type Freehold
Listing Status Active
Purchase Type For Sale
Square Footage 1,099 sqft
Price per Sqft $381
Subdivision Durham
MLS® Listing ID X11879918
Bedrooms 3
Half Baths 1
Originating Board OnePoint Association of REALTORS®
Property Description
Location
Province ON
Rooms
Extra Room 1 Second level 3.05 m X 2.08 m Bathroom
Extra Room 2 Second level 3.91 m X 3.66 m Bedroom
Extra Room 3 Second level 3.76 m X 3.35 m Bedroom 2
Extra Room 4 Second level 3.15 m X 2.54 m Bedroom 3
Extra Room 5 Main level 3.3 m X 2.13 m Foyer
Extra Room 6 Main level 3.96 m X 3.66 m Family room
Interior
Heating Forced air
Exterior
Parking Features Yes
Community Features Community Centre
View Y/N No
Total Parking Spaces 5
Private Pool No
Building
Lot Description Landscaped
Story 2
Sewer Sanitary sewer
Others
Ownership Freehold
GET MORE INFORMATION








