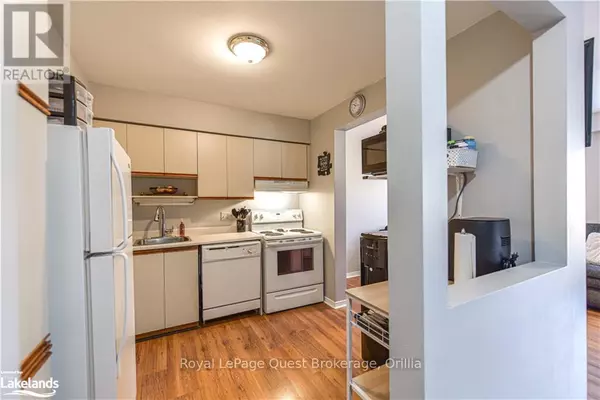
3 Beds
2 Baths
999 SqFt
3 Beds
2 Baths
999 SqFt
Key Details
Property Type Townhouse
Sub Type Townhouse
Listing Status Active
Purchase Type For Sale
Square Footage 999 sqft
Price per Sqft $395
Subdivision Orillia
MLS® Listing ID S11823135
Bedrooms 3
Half Baths 1
Condo Fees $507/mo
Originating Board OnePoint Association of REALTORS®
Property Description
Location
Province ON
Rooms
Extra Room 1 Second level 4.57 m X 3.56 m Primary Bedroom
Extra Room 2 Second level 4.47 m X 2.62 m Bedroom
Extra Room 3 Second level 3.4 m X 2.54 m Bedroom
Extra Room 4 Second level Measurements not available Bathroom
Extra Room 5 Main level 5.18 m X 3.25 m Other
Extra Room 6 Main level 2.74 m X 2.74 m Kitchen
Interior
Heating Forced air
Cooling Central air conditioning
Exterior
Parking Features Yes
Community Features Pet Restrictions
View Y/N No
Total Parking Spaces 2
Private Pool No
Building
Story 2
Others
Ownership Condominium/Strata
GET MORE INFORMATION








