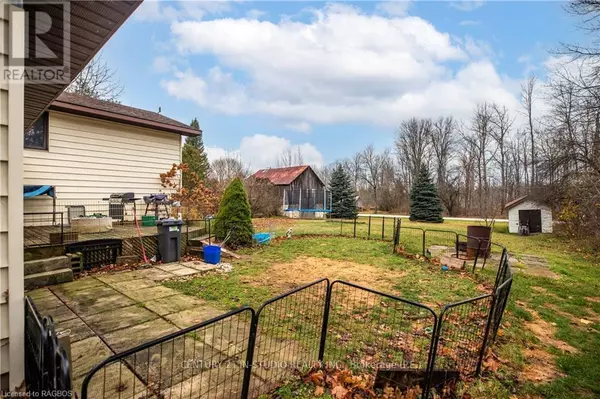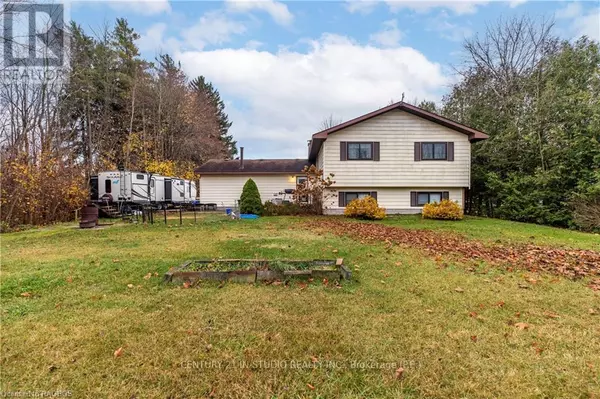REQUEST A TOUR

$ 600,000
Est. payment | /mo
4 Beds
2 Baths
$ 600,000
Est. payment | /mo
4 Beds
2 Baths
Key Details
Property Type Single Family Home
Sub Type Freehold
Listing Status Active
Purchase Type For Sale
Subdivision Rural Georgian Bluffs
MLS® Listing ID X11822899
Bedrooms 4
Originating Board OnePoint Association of REALTORS®
Property Description
Welcome to 779923 CONCESSION 2 NCD, GEORGIAN BLUFFS. This beautiful family home is not one to miss. This 4 bed, 2 bath home is conveniently located 6 minutes to Wiarton and 22 minutes to Owen Sound. The upper level features 3 bedrooms and one bath with a large living room, updated kitchen and laundry. The lower level has a separate entrance with 1 bedroom, another bathroom, large recreational room and a second kitchen. Perfect opportunity for an in-law suit. Shingles were replaced in 2016, High efficient natural gas furnace, A/C and water filtration system. The property also features an attached double car garage with ample parking and storage. The home is situated on a large lot with a deck and Fire pit in the backyard for entertaining. Large shed at the back to store your lawn/snow equipment, toys etc. ATV/Snowmobile trail right around the corner. Call or book a showing today before this beautiful property is gone. (id:24570)
Location
Province ON
Rooms
Extra Room 1 Lower level 2.62 m X 2.51 m Office
Extra Room 2 Lower level Measurements not available Bathroom
Extra Room 3 Lower level 7.26 m X 3.73 m Recreational, Games room
Extra Room 4 Lower level 4.34 m X 2.9 m Other
Extra Room 5 Lower level 4.98 m X 3.07 m Utility room
Extra Room 6 Lower level 3.35 m X 2.57 m Bedroom
Interior
Heating Forced air
Cooling Central air conditioning
Exterior
Parking Features Yes
View Y/N No
Total Parking Spaces 9
Private Pool No
Building
Sewer Septic System
Others
Ownership Freehold
GET MORE INFORMATION








