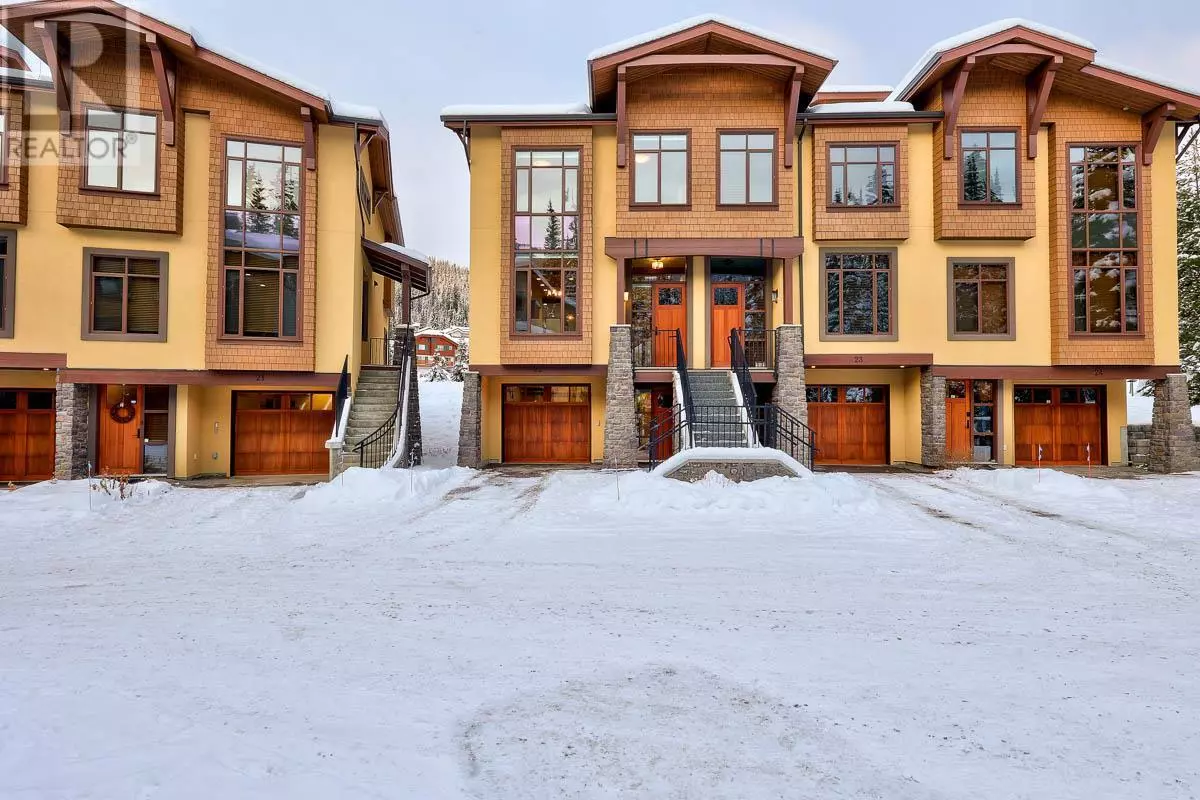
3 Beds
4 Baths
2,419 SqFt
3 Beds
4 Baths
2,419 SqFt
Key Details
Property Type Townhouse
Sub Type Townhouse
Listing Status Active
Purchase Type For Sale
Square Footage 2,419 sqft
Price per Sqft $599
Subdivision Sun Peaks
MLS® Listing ID 10329633
Style Other
Bedrooms 3
Half Baths 1
Condo Fees $783/mo
Originating Board Association of Interior REALTORS®
Year Built 2017
Property Description
Location
Province BC
Zoning Unknown
Rooms
Extra Room 1 Second level Measurements not available 4pc Bathroom
Extra Room 2 Second level Measurements not available 5pc Ensuite bath
Extra Room 3 Second level 15' x 9'6'' Bedroom
Extra Room 4 Second level 15' x 9'6'' Bedroom
Extra Room 5 Second level 17' x 10' Primary Bedroom
Extra Room 6 Lower level Measurements not available 3pc Bathroom
Interior
Heating Baseboard heaters,
Flooring Carpeted, Ceramic Tile, Hardwood
Fireplaces Type Unknown
Exterior
Parking Features Yes
Garage Spaces 1.0
Garage Description 1
View Y/N No
Roof Type Unknown
Total Parking Spaces 2
Private Pool No
Building
Lot Description Landscaped
Story 3
Sewer Municipal sewage system
Architectural Style Other
Others
Ownership Strata
GET MORE INFORMATION








