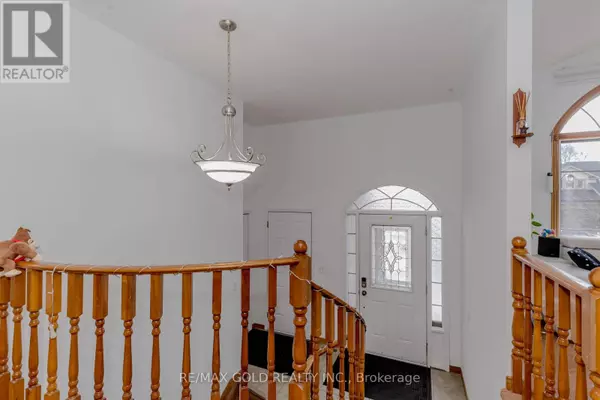
3 Beds
2 Baths
3 Beds
2 Baths
Key Details
Property Type Single Family Home
Sub Type Freehold
Listing Status Active
Purchase Type For Sale
MLS® Listing ID X11825100
Style Raised bungalow
Bedrooms 3
Originating Board Toronto Regional Real Estate Board
Property Description
Location
Province ON
Rooms
Extra Room 1 Lower level 6.7 m X 4.7 m Recreational, Games room
Extra Room 2 Lower level 5.5 m X 3.3 m Bedroom 3
Extra Room 3 Main level 5.9 m X 3.5 m Living room
Extra Room 4 Main level 3.5 m X 2.3 m Kitchen
Extra Room 5 Main level 3.5 m X 1.5 m Eating area
Extra Room 6 Main level 5 m X 3.3 m Primary Bedroom
Interior
Heating Forced air
Cooling Central air conditioning
Flooring Ceramic, Vinyl, Carpeted
Exterior
Parking Features Yes
View Y/N No
Total Parking Spaces 4
Private Pool No
Building
Story 1
Sewer Sanitary sewer
Architectural Style Raised bungalow
Others
Ownership Freehold
GET MORE INFORMATION








