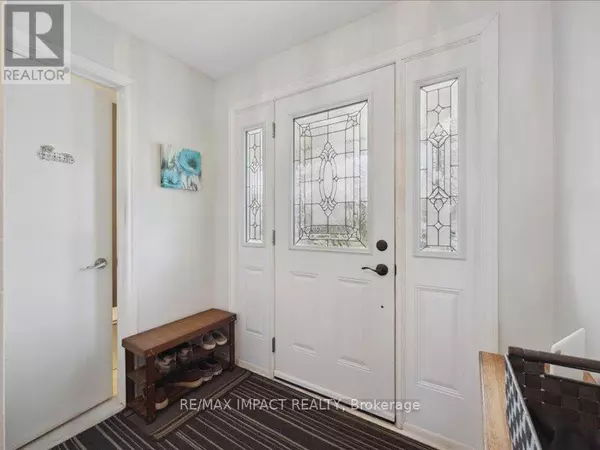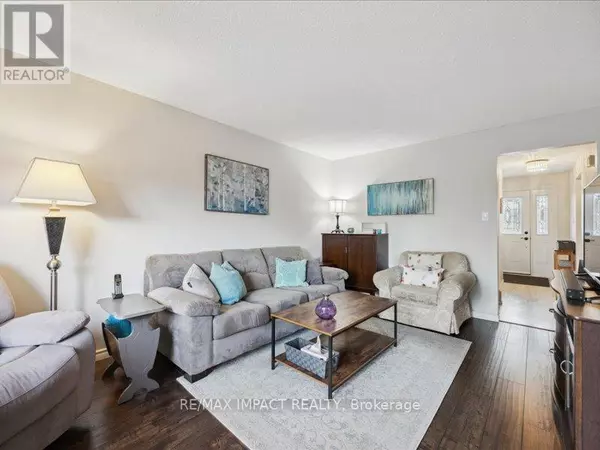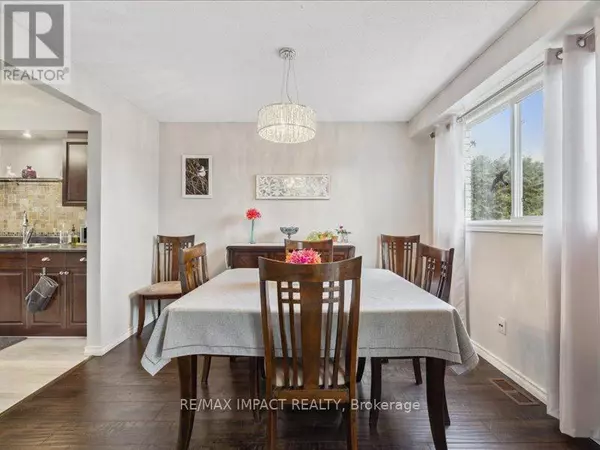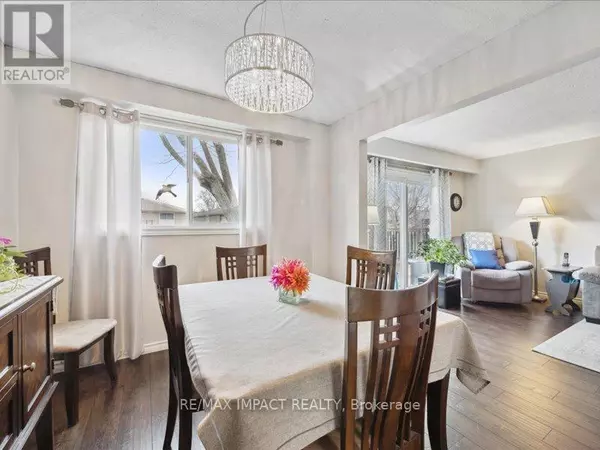
3 Beds
2 Baths
3 Beds
2 Baths
Key Details
Property Type Single Family Home
Sub Type Freehold
Listing Status Active
Purchase Type For Sale
Subdivision Centennial
MLS® Listing ID E11824898
Bedrooms 3
Half Baths 1
Originating Board Central Lakes Association of REALTORS®
Property Description
Location
Province ON
Rooms
Extra Room 1 Second level 4.41 m X 3.47 m Primary Bedroom
Extra Room 2 Second level 4.41 m X 2.92 m Bedroom 2
Extra Room 3 Second level 3.38 m X 2.95 m Bedroom 3
Extra Room 4 Lower level 4.9 m X 3.32 m Recreational, Games room
Extra Room 5 Lower level 4.26 m X 2.46 m Office
Extra Room 6 Main level 5.02 m X 2.92 m Living room
Interior
Heating Forced air
Cooling Central air conditioning
Flooring Laminate, Carpeted
Exterior
Parking Features Yes
View Y/N No
Total Parking Spaces 4
Private Pool No
Building
Story 2
Sewer Sanitary sewer
Others
Ownership Freehold
GET MORE INFORMATION








