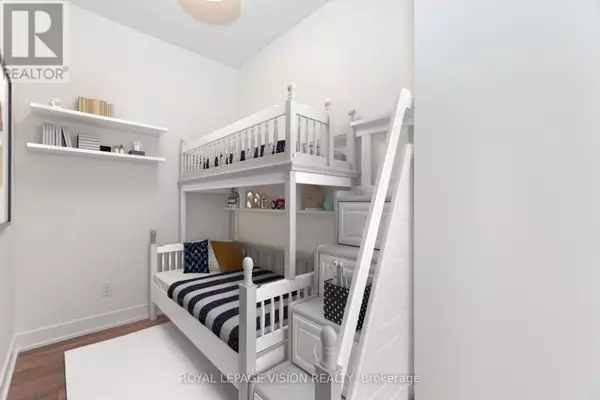REQUEST A TOUR

$ 577,000
Est. payment | /mo
2 Beds
1 Bath
599 SqFt
$ 577,000
Est. payment | /mo
2 Beds
1 Bath
599 SqFt
Key Details
Property Type Condo
Sub Type Condominium/Strata
Listing Status Active
Purchase Type For Sale
Square Footage 599 sqft
Price per Sqft $963
Subdivision Cabbagetown-South St. James Town
MLS® Listing ID C11825027
Bedrooms 2
Condo Fees $487/mo
Originating Board Toronto Regional Real Estate Board
Property Description
The Verve Condos by Tridel. Offering an exquisite one-bedroom and den design, featuring 9 ft ceilings. Spacious And Separate Den Can Be Used As Office With Sleep In Area, Or As A Guest Room. Granite counters and island, laminate flooring throughout. Located a short walk from two subway stations, the suite offers unparalleled convenience with grocery stores, coffee shops, restaurants, and parks within easy reach. A brief stroll takes you to Bloor East, Yorkville, Eataly, the University of Toronto, Ryerson University, and a community centre.This pet-friendly building provides a perfect urban sanctuary. **** EXTRAS **** The building boasts a rooftop outdoor pool, ideal for summer relaxation, and offers easy access to the DVP/Gardiner. (id:24570)
Location
Province ON
Rooms
Extra Room 1 Flat 4.88 m X 3.05 m Living room
Extra Room 2 Flat 4.88 m X 3.05 m Dining room
Extra Room 3 Flat 2.44 m X 2.44 m Kitchen
Extra Room 4 Flat 3.36 m X 3.05 m Bedroom
Extra Room 5 Flat 2.45 m X 1.84 m Den
Interior
Heating Forced air
Cooling Central air conditioning
Flooring Laminate, Carpeted
Exterior
Parking Features No
Community Features Pet Restrictions
View Y/N No
Private Pool Yes
Others
Ownership Condominium/Strata
GET MORE INFORMATION








