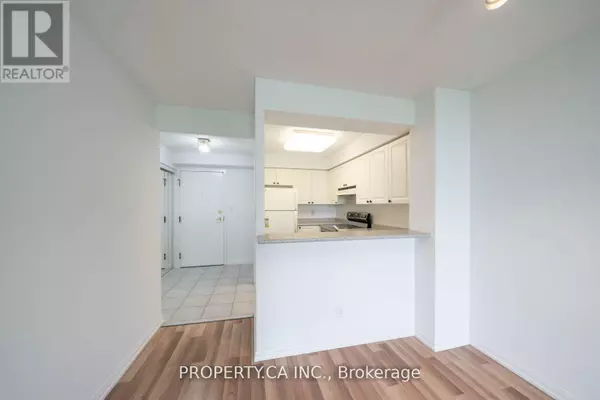REQUEST A TOUR

$ 475,000
Est. payment | /mo
1 Bed
1 Bath
599 SqFt
$ 475,000
Est. payment | /mo
1 Bed
1 Bath
599 SqFt
Key Details
Property Type Townhouse
Sub Type Townhouse
Listing Status Active
Purchase Type For Sale
Square Footage 599 sqft
Price per Sqft $792
Subdivision Mount Pleasant East
MLS® Listing ID C11824890
Bedrooms 1
Condo Fees $792/mo
Originating Board Toronto Regional Real Estate Board
Property Description
Welcome to your quiet cozy new home! Maxim Condos is located just a short walk from Mt. PleasantAnd Eglinton Including, Restaurants, Specialty Shops & Grocery Stores. TTC located right at your door and the LRT soon to arrive! Transit score 82, walk score 84. This unit boasts over 600 Sq/ft of living space. Same owner for over 20 years! Owner has done a number of upgrades including fresh paint, new stove and new dishwasher. Completely move in ready! The well- maintained building offers visitor parking, exercise room, sauna, and a well equipped party room leading out to a beautiful, private landscaped terrace with BBQ and Gazebo. Perfect starter home for someone hoping to get into the market or for investors/down-sizers! **** EXTRAS **** Existing: Refrigerator, New Stove, New Dishwasher Stove Fan, Combo Washer & Dryer, All ExistingWindow Coverings, All Light Fixtures. Includes Owned Parking & Locker. Freshly Painted. MaintenanceFees Are Inclusive. (id:24570)
Location
Province ON
Rooms
Extra Room 1 Main level 5.28 m X 3 m Living room
Extra Room 2 Main level 5.28 m X 3 m Dining room
Extra Room 3 Main level 2.9 m X 1.9 m Kitchen
Extra Room 4 Main level 3.89 m X 2.97 m Primary Bedroom
Interior
Heating Forced air
Cooling Central air conditioning
Flooring Laminate, Tile
Exterior
Parking Features Yes
Community Features Pet Restrictions
View Y/N No
Total Parking Spaces 1
Private Pool No
Others
Ownership Condominium/Strata
GET MORE INFORMATION








