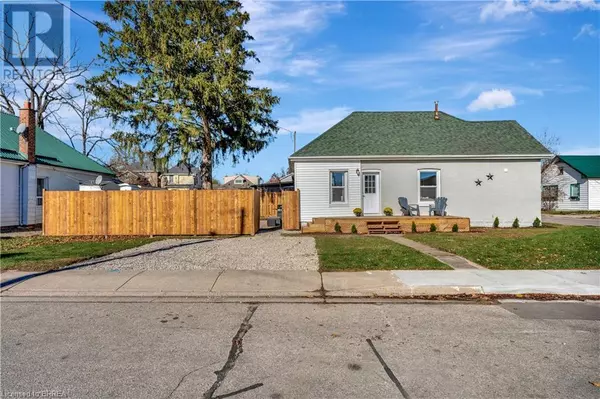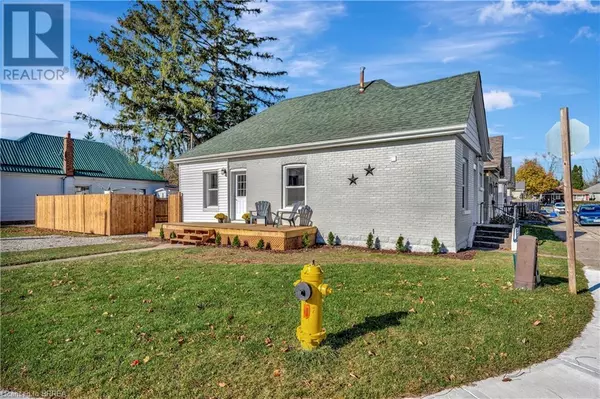
3 Beds
2 Baths
988 SqFt
3 Beds
2 Baths
988 SqFt
Key Details
Property Type Single Family Home
Sub Type Freehold
Listing Status Active
Purchase Type For Sale
Square Footage 988 sqft
Price per Sqft $485
Subdivision 2086 - Eagle Place East
MLS® Listing ID 40682995
Style Bungalow
Bedrooms 3
Half Baths 1
Originating Board Brantford Regional Real Estate Assn Inc
Property Description
Location
Province ON
Rooms
Extra Room 1 Main level 9'0'' x 3'0'' Laundry room
Extra Room 2 Main level Measurements not available 4pc Bathroom
Extra Room 3 Main level 12'0'' x 9'0'' Primary Bedroom
Extra Room 4 Main level 10'0'' x 9'0'' Bedroom
Extra Room 5 Main level 10'0'' x 9'0'' Bedroom
Extra Room 6 Main level 29'0'' x 10'0'' Kitchen
Interior
Heating Forced air
Exterior
Parking Features No
Fence Fence
Community Features Quiet Area
View Y/N No
Total Parking Spaces 2
Private Pool No
Building
Lot Description Landscaped
Story 1
Sewer Municipal sewage system
Architectural Style Bungalow
Others
Ownership Freehold
GET MORE INFORMATION








