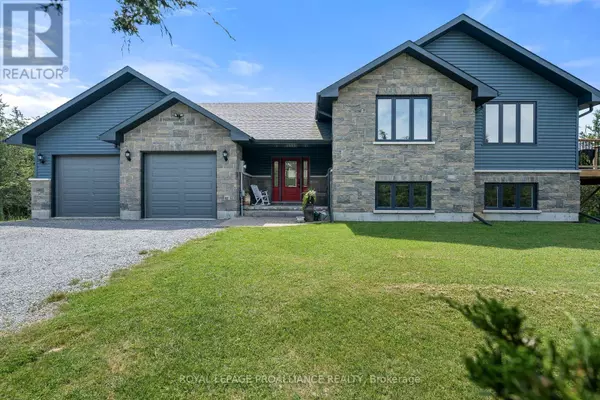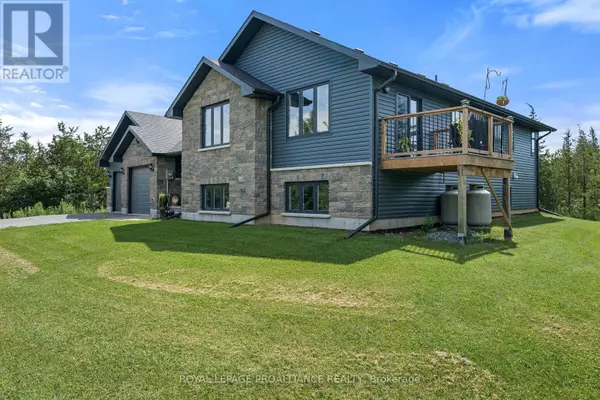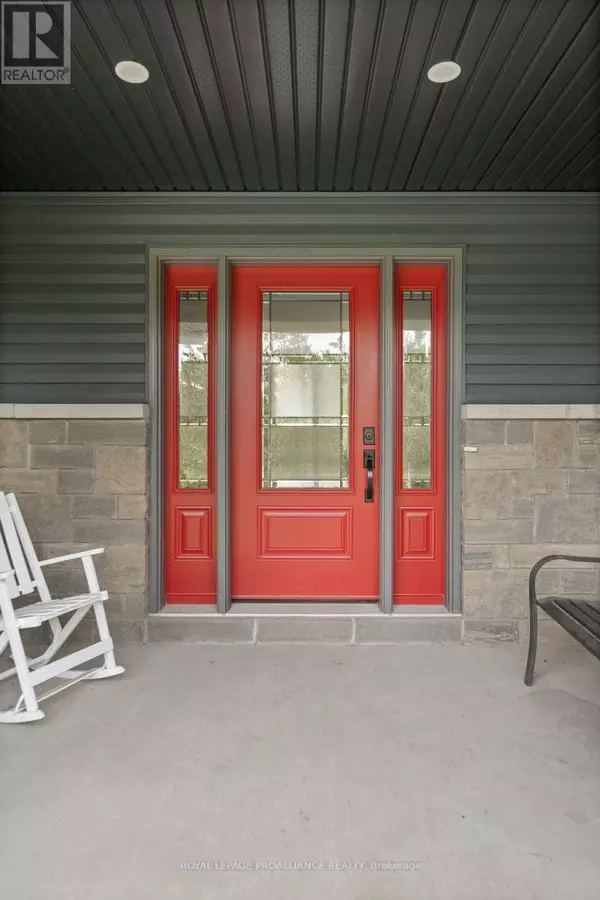
3 Beds
3 Baths
1,499 SqFt
3 Beds
3 Baths
1,499 SqFt
Key Details
Property Type Single Family Home
Sub Type Freehold
Listing Status Active
Purchase Type For Sale
Square Footage 1,499 sqft
Price per Sqft $600
Subdivision Ameliasburgh
MLS® Listing ID X11824479
Style Raised bungalow
Bedrooms 3
Originating Board Central Lakes Association of REALTORS®
Property Description
Location
Province ON
Rooms
Extra Room 1 Basement 2.86 m X 3.73 m Bedroom 4
Extra Room 2 Basement 2.95 m X 3.96 m Bedroom 5
Extra Room 3 Basement 7.65 m X 6.72 m Recreational, Games room
Extra Room 4 Main level 4.02 m X 6.93 m Living room
Extra Room 5 Main level 4.03 m X 3.51 m Dining room
Extra Room 6 Main level 3.83 m X 2.85 m Kitchen
Interior
Heating Forced air
Cooling Central air conditioning
Flooring Laminate
Exterior
Parking Features Yes
Community Features School Bus
View Y/N No
Total Parking Spaces 8
Private Pool No
Building
Story 1
Sewer Septic System
Architectural Style Raised bungalow
Others
Ownership Freehold
GET MORE INFORMATION








