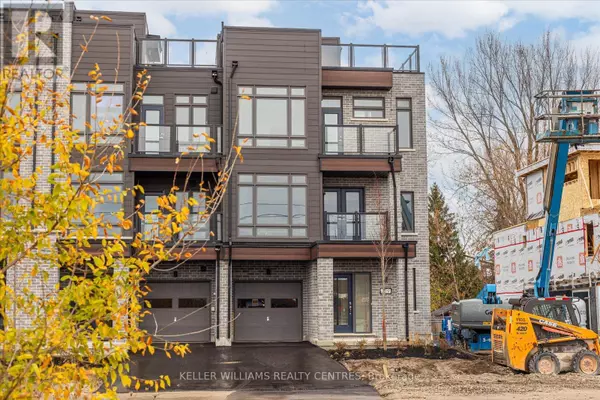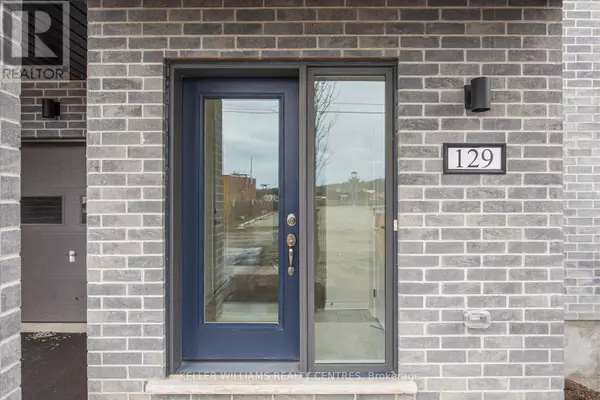
3 Beds
3 Baths
1,999 SqFt
3 Beds
3 Baths
1,999 SqFt
Key Details
Property Type Townhouse
Sub Type Townhouse
Listing Status Active
Purchase Type For Sale
Square Footage 1,999 sqft
Price per Sqft $399
Subdivision Orillia
MLS® Listing ID S11824086
Bedrooms 3
Half Baths 1
Condo Fees $250/mo
Originating Board Toronto Regional Real Estate Board
Property Description
Location
Province ON
Lake Name Couchiching
Rooms
Extra Room 1 Third level 7.31 m X 5.74 m Other
Extra Room 2 Lower level 2 m X 1.5 m Laundry room
Extra Room 3 Lower level 3.65 m X 6.29 m Recreational, Games room
Extra Room 4 Main level 3.42 m X 5.68 m Kitchen
Extra Room 5 Main level 3.42 m X 5.68 m Eating area
Extra Room 6 Main level 3.65 m X 7.16 m Living room
Interior
Heating Forced air
Cooling Central air conditioning
Exterior
Parking Features Yes
View Y/N No
Total Parking Spaces 2
Private Pool No
Building
Story 3
Sewer Sanitary sewer
Water Couchiching
Others
Ownership Freehold
GET MORE INFORMATION








