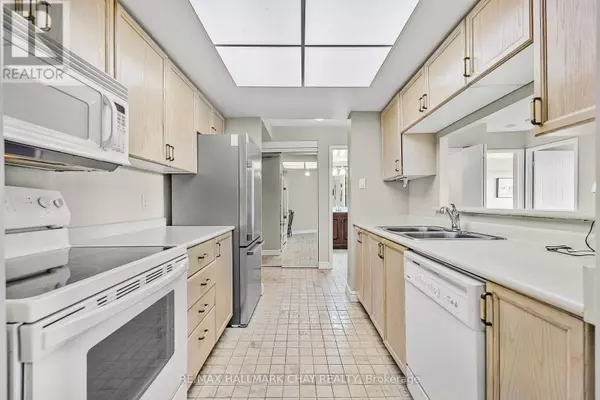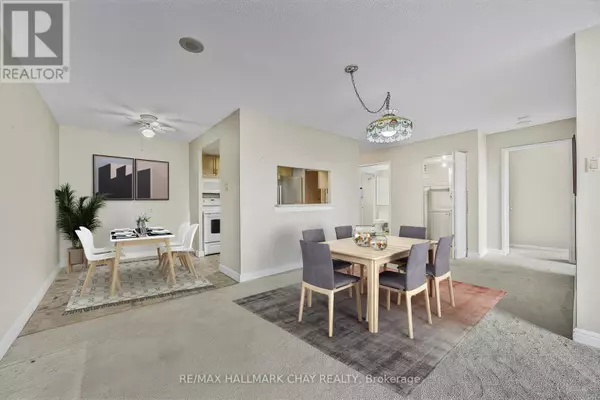
2 Beds
2 Baths
999 SqFt
2 Beds
2 Baths
999 SqFt
Key Details
Property Type Condo
Sub Type Condominium/Strata
Listing Status Active
Purchase Type For Sale
Square Footage 999 sqft
Price per Sqft $500
Subdivision Lakeshore
MLS® Listing ID S11823779
Bedrooms 2
Condo Fees $1,105/mo
Originating Board Toronto Regional Real Estate Board
Property Description
Location
Province ON
Rooms
Extra Room 1 Main level 2.63 m X 2.49 m Kitchen
Extra Room 2 Main level 2.1 m X 2.57 m Eating area
Extra Room 3 Main level 6.57 m X 2.97 m Dining room
Extra Room 4 Main level 3.43 m X 5.08 m Living room
Extra Room 5 Main level 3.37 m X 6.24 m Primary Bedroom
Extra Room 6 Main level 3.02 m X 3.9 m Bedroom 2
Interior
Heating Forced air
Cooling Central air conditioning
Flooring Tile, Carpeted
Exterior
Parking Features Yes
Community Features Pet Restrictions
View Y/N No
Total Parking Spaces 1
Private Pool Yes
Others
Ownership Condominium/Strata
GET MORE INFORMATION








