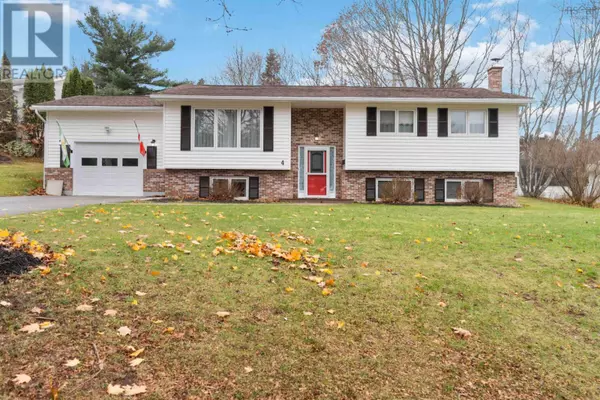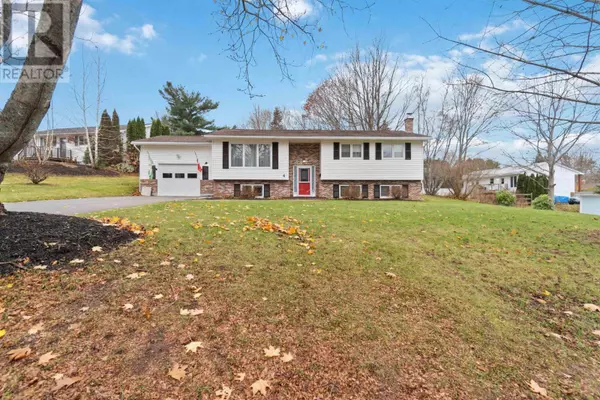
4 Beds
2 Baths
1,715 SqFt
4 Beds
2 Baths
1,715 SqFt
Key Details
Property Type Single Family Home
Sub Type Freehold
Listing Status Active
Purchase Type For Sale
Square Footage 1,715 sqft
Price per Sqft $279
Subdivision Kentville
MLS® Listing ID 202427669
Bedrooms 4
Originating Board Nova Scotia Association of REALTORS®
Year Built 1986
Lot Size 0.352 Acres
Acres 15354.9
Property Description
Location
Province NS
Rooms
Extra Room 1 Second level 9. x 9.8 Bedroom
Extra Room 2 Second level 10.5 x 12.5 Bedroom
Extra Room 3 Second level 9.11 x 14.1 Primary Bedroom
Extra Room 4 Second level 7.11 x 7.3 Bath (# pieces 1-6)
Extra Room 5 Second level 10.11 x 9.10 Kitchen
Extra Room 6 Second level 9.10 x 9.10 Dining room
Interior
Cooling Heat Pump
Flooring Hardwood, Laminate, Vinyl
Exterior
Parking Features Yes
Community Features Recreational Facilities, School Bus
View Y/N No
Private Pool No
Building
Lot Description Landscaped
Story 2
Sewer Municipal sewage system
Others
Ownership Freehold
GET MORE INFORMATION








