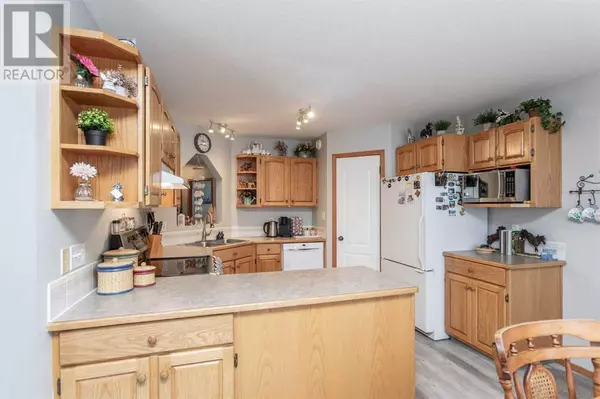
5 Beds
2 Baths
1,078 SqFt
5 Beds
2 Baths
1,078 SqFt
Key Details
Property Type Single Family Home
Sub Type Freehold
Listing Status Active
Purchase Type For Sale
Square Footage 1,078 sqft
Price per Sqft $320
Subdivision Harvest Meadows
MLS® Listing ID A2181796
Style Bi-level
Bedrooms 5
Originating Board Central Alberta REALTORS® Association
Year Built 2001
Lot Size 3,580 Sqft
Acres 3580.0
Property Description
Location
Province AB
Rooms
Extra Room 1 Basement .00 Ft 3pc Bathroom
Extra Room 2 Basement 11.25 Ft x 18.00 Ft Bedroom
Extra Room 3 Basement 14.00 Ft x 9.42 Ft Bedroom
Extra Room 4 Basement 23.67 Ft x 12.25 Ft Family room
Extra Room 5 Basement 7.33 Ft x 11.00 Ft Furnace
Extra Room 6 Main level Measurements not available 4pc Bathroom
Interior
Heating Forced air,
Cooling None
Flooring Carpeted, Linoleum, Tile, Vinyl
Exterior
Parking Features No
Fence Fence
View Y/N No
Total Parking Spaces 2
Private Pool No
Building
Lot Description Landscaped
Architectural Style Bi-level
Others
Ownership Freehold
GET MORE INFORMATION








