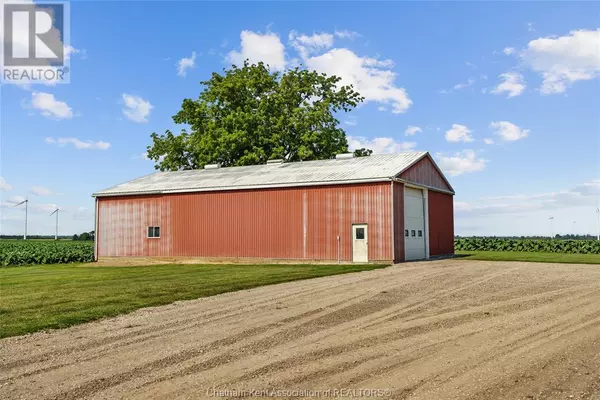
4 Beds
3 Baths
4 Beds
3 Baths
Key Details
Property Type Single Family Home
Sub Type Freehold
Listing Status Active
Purchase Type For Sale
MLS® Listing ID 24028717
Bedrooms 4
Half Baths 1
Originating Board Chatham Kent Association of REALTORS®
Year Built 1976
Property Description
Location
Province ON
Rooms
Extra Room 1 Second level 10 ft , 5 in X 7 ft , 5 in 4pc Bathroom
Extra Room 2 Second level 15 ft , 8 in X 15 ft , 1 in Bedroom
Extra Room 3 Second level 11 ft , 6 in X 10 ft , 1 in Bedroom
Extra Room 4 Second level 11 ft , 6 in X 10 ft , 2 in Bedroom
Extra Room 5 Main level 9 ft , 1 in X 6 ft , 1 in 2pc Bathroom
Extra Room 6 Main level 9 ft , 11 in X 6 ft , 9 in Mud room
Interior
Heating Forced air, Furnace,
Cooling Central air conditioning
Flooring Ceramic/Porcelain, Laminate
Fireplaces Type Insert
Exterior
Parking Features Yes
View Y/N No
Private Pool No
Building
Story 2
Sewer Septic System
Others
Ownership Freehold
GET MORE INFORMATION








