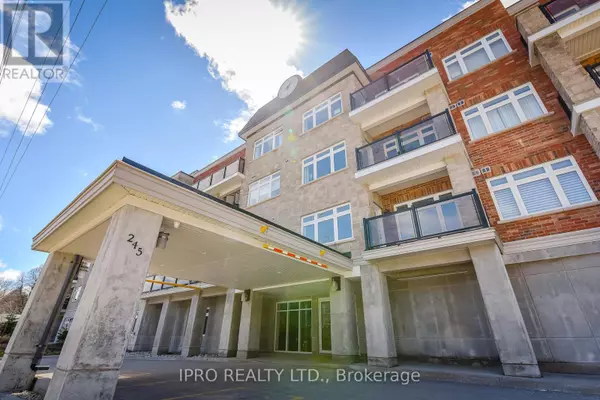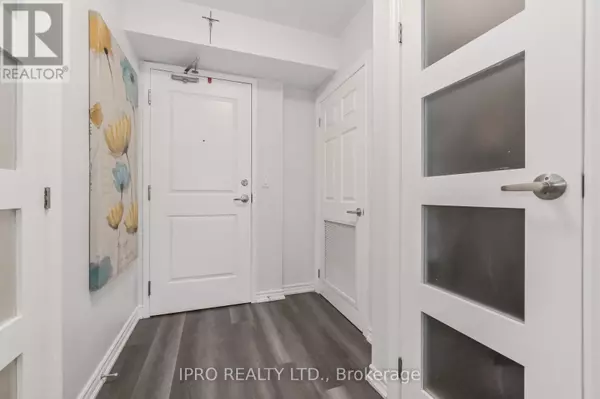
2 Beds
1 Bath
999 SqFt
2 Beds
1 Bath
999 SqFt
Key Details
Property Type Condo
Sub Type Condominium/Strata
Listing Status Active
Purchase Type For Sale
Square Footage 999 sqft
Price per Sqft $635
Subdivision Fergus
MLS® Listing ID X11822495
Bedrooms 2
Condo Fees $589/mo
Originating Board Toronto Regional Real Estate Board
Property Description
Location
Province ON
Rooms
Extra Room 1 Main level 3.17 m X 2.68 m Kitchen
Extra Room 2 Main level 5.33 m X 4.82 m Living room
Extra Room 3 Main level 2.8 m X 4.82 m Dining room
Extra Room 4 Main level 6.13 m X 3.69 m Bedroom
Extra Room 5 Main level 3.38 m X 2.04 m Den
Extra Room 6 Main level 2.35 m X 2.26 m Laundry room
Interior
Heating Heat Pump
Cooling Central air conditioning
Flooring Vinyl
Exterior
Parking Features Yes
Community Features Pet Restrictions
View Y/N No
Total Parking Spaces 1
Private Pool No
Others
Ownership Condominium/Strata
GET MORE INFORMATION








