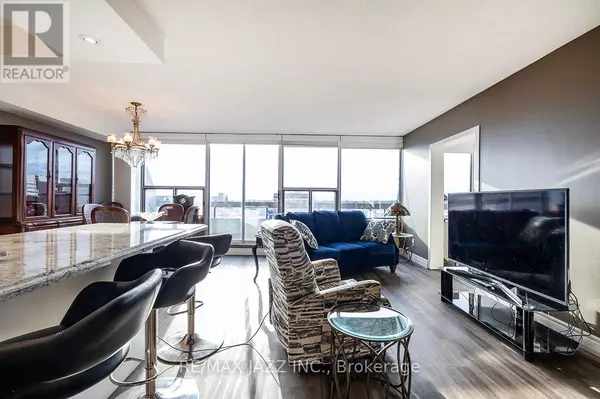
3 Beds
2 Baths
1,399 SqFt
3 Beds
2 Baths
1,399 SqFt
Key Details
Property Type Condo
Sub Type Condominium/Strata
Listing Status Active
Purchase Type For Sale
Square Footage 1,399 sqft
Price per Sqft $400
Subdivision Mclaughlin
MLS® Listing ID E11822299
Bedrooms 3
Condo Fees $1,189/mo
Originating Board Central Lakes Association of REALTORS®
Property Description
Location
Province ON
Rooms
Extra Room 1 Main level 3.95 m X 2.63 m Kitchen
Extra Room 2 Main level 3.34 m X 5.93 m Living room
Extra Room 3 Main level 3.95 m X 2.6 m Dining room
Extra Room 4 Main level 4.24 m X 3.34 m Primary Bedroom
Extra Room 5 Upper Level 3.95 m X 2.6 m Bedroom 2
Extra Room 6 Upper Level 4.85 m X 3.21 m Bedroom 3
Interior
Heating Heat Pump
Cooling Central air conditioning
Flooring Vinyl
Exterior
Parking Features Yes
Community Features Pet Restrictions, Community Centre
View Y/N No
Total Parking Spaces 1
Private Pool Yes
Building
Story 2
Others
Ownership Condominium/Strata
GET MORE INFORMATION








