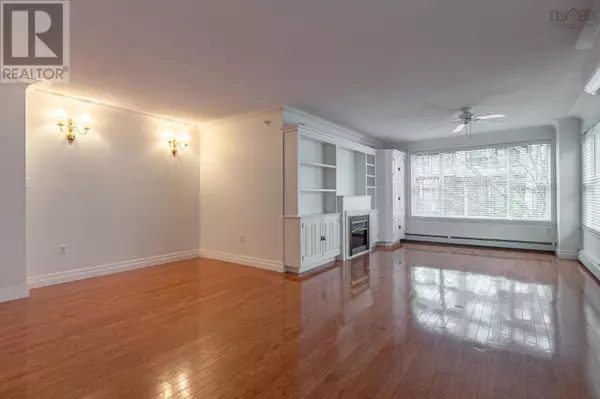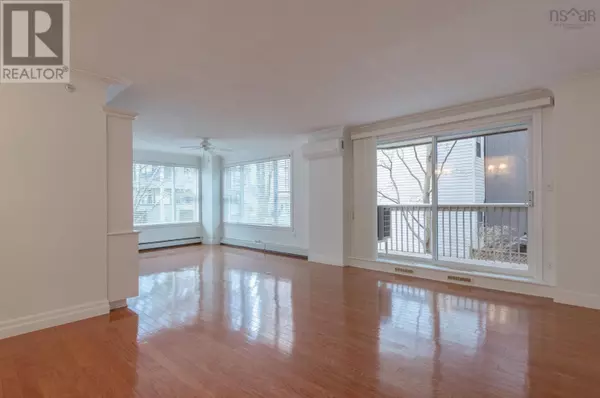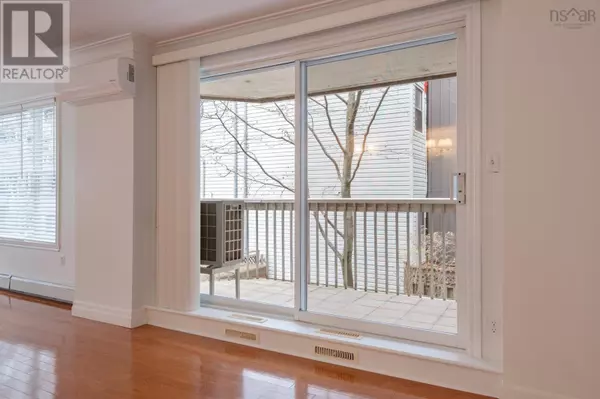
2 Beds
2 Baths
1,411 SqFt
2 Beds
2 Baths
1,411 SqFt
Key Details
Property Type Condo
Sub Type Condominium/Strata
Listing Status Active
Purchase Type For Sale
Square Footage 1,411 sqft
Price per Sqft $442
Subdivision Halifax
MLS® Listing ID 202427620
Bedrooms 2
Condo Fees $766/mo
Originating Board Nova Scotia Association of REALTORS®
Year Built 1999
Lot Size 0.810 Acres
Acres 35287.957
Property Description
Location
Province NS
Rooms
Extra Room 1 Main level 12.5 x 11.10 Kitchen
Extra Room 2 Main level 27.0 x 18.2 Dining room
Extra Room 3 Main level 27.0 x 18.2 Living room
Extra Room 4 Main level 12.11 x 19.11 Primary Bedroom
Extra Room 5 Main level 6.0 x 7.10 Ensuite (# pieces 2-6)
Extra Room 6 Main level 12.5 x 14.10 Bedroom
Interior
Cooling Heat Pump
Flooring Carpeted, Ceramic Tile, Engineered hardwood
Exterior
Parking Features Yes
Community Features Recreational Facilities, School Bus
View Y/N No
Private Pool No
Building
Lot Description Landscaped
Story 1
Sewer Municipal sewage system
Others
Ownership Condominium/Strata
GET MORE INFORMATION








