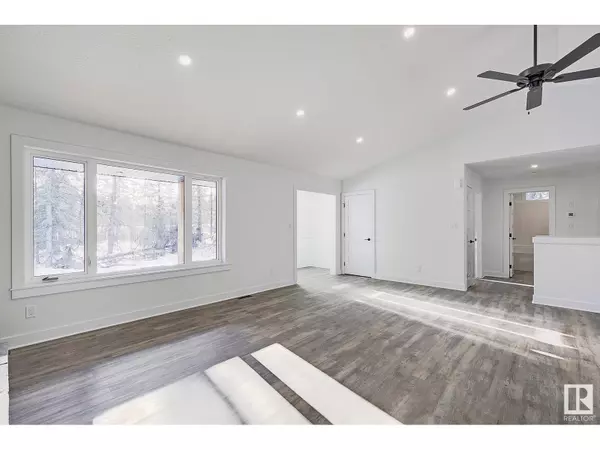
3 Beds
2 Baths
1,594 SqFt
3 Beds
2 Baths
1,594 SqFt
Key Details
Property Type Single Family Home
Listing Status Active
Purchase Type For Sale
Square Footage 1,594 sqft
Price per Sqft $423
Subdivision Tree Farm Estates
MLS® Listing ID E4415051
Style Bungalow
Bedrooms 3
Originating Board REALTORS® Association of Edmonton
Year Built 2024
Lot Size 2.620 Acres
Acres 114127.2
Property Description
Location
Province AB
Rooms
Extra Room 1 Basement Measurements not available Laundry room
Extra Room 2 Main level Measurements not available Living room
Extra Room 3 Main level Measurements not available Dining room
Extra Room 4 Main level Measurements not available Kitchen
Extra Room 5 Main level Measurements not available Primary Bedroom
Extra Room 6 Main level Measurements not available Bedroom 2
Interior
Heating Forced air
Exterior
Parking Features Yes
View Y/N No
Private Pool No
Building
Story 1
Architectural Style Bungalow
GET MORE INFORMATION








