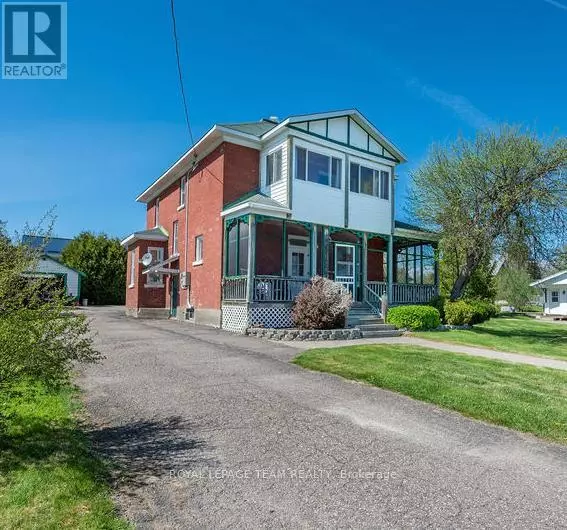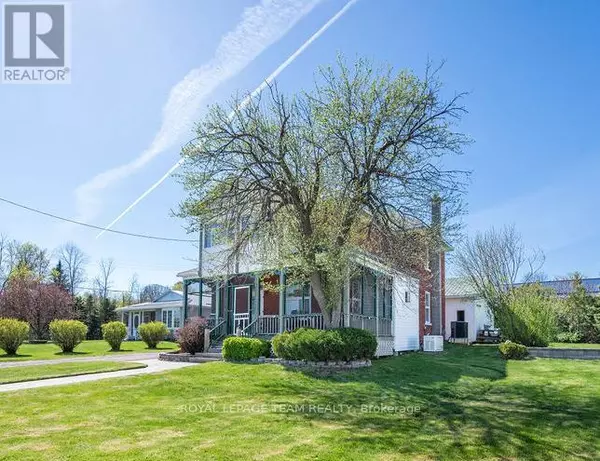
4 Beds
3 Baths
4 Beds
3 Baths
Key Details
Property Type Single Family Home
Sub Type Freehold
Listing Status Active
Purchase Type For Sale
Subdivision 542 - Greater Madawaska
MLS® Listing ID X11821898
Bedrooms 4
Half Baths 1
Originating Board Renfrew County Real Estate Board
Property Description
Location
Province ON
Rooms
Extra Room 1 Second level 2.87 m X 2.2 m Bathroom
Extra Room 2 Second level 4.36 m X 3.58 m Primary Bedroom
Extra Room 3 Second level 3.27 m X 3.4 m Bedroom
Extra Room 4 Second level 4.36 m X 1.75 m Sunroom
Extra Room 5 Second level 2.05 m X 0.78 m Primary Bedroom
Extra Room 6 Main level 4.59 m X 5.81 m Kitchen
Interior
Heating Forced air
Exterior
Parking Features Yes
View Y/N Yes
View Lake view, Direct Water View
Total Parking Spaces 7
Private Pool No
Building
Story 2
Sewer Septic System
Others
Ownership Freehold
GET MORE INFORMATION








