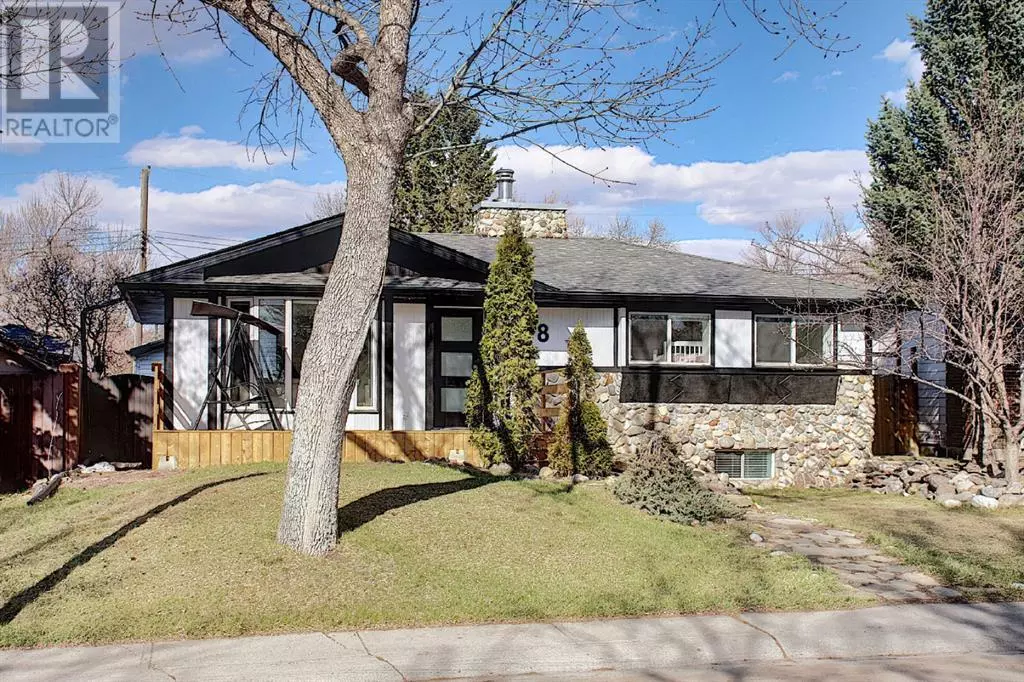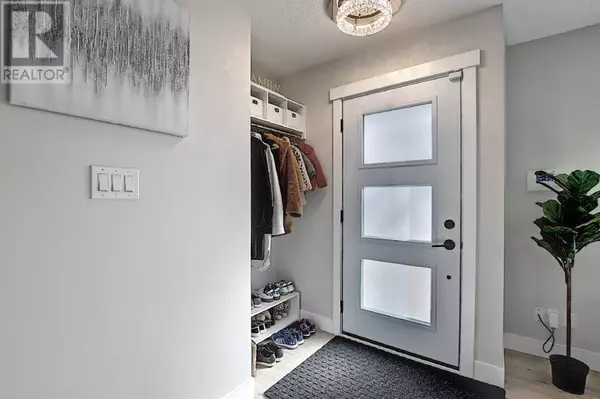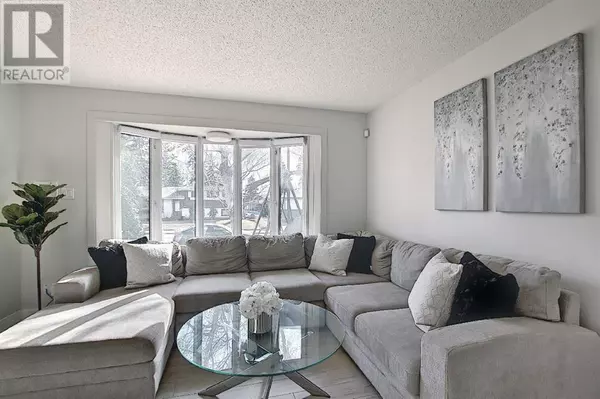
4 Beds
2 Baths
1,044 SqFt
4 Beds
2 Baths
1,044 SqFt
Key Details
Property Type Single Family Home
Sub Type Freehold
Listing Status Active
Purchase Type For Sale
Square Footage 1,044 sqft
Price per Sqft $621
Subdivision Fairview
MLS® Listing ID A2180501
Style Bungalow
Bedrooms 4
Originating Board Calgary Real Estate Board
Year Built 1959
Lot Size 4,994 Sqft
Acres 4994.4546
Property Description
Location
Province AB
Rooms
Extra Room 1 Basement 10.00 Ft x 4.25 Ft 3pc Bathroom
Extra Room 2 Basement 16.08 Ft x 9.25 Ft Bedroom
Extra Room 3 Basement 9.17 Ft x 6.25 Ft Sauna
Extra Room 4 Basement 11.17 Ft x 28.25 Ft Family room
Extra Room 5 Basement 12.00 Ft x 9.50 Ft Laundry room
Extra Room 6 Main level 12.58 Ft x 5.00 Ft 5pc Bathroom
Interior
Heating Forced air,
Cooling Central air conditioning
Flooring Carpeted, Laminate, Tile
Exterior
Parking Features Yes
Garage Spaces 2.0
Garage Description 2
Fence Fence
View Y/N No
Total Parking Spaces 2
Private Pool No
Building
Story 1
Architectural Style Bungalow
Others
Ownership Freehold
GET MORE INFORMATION








