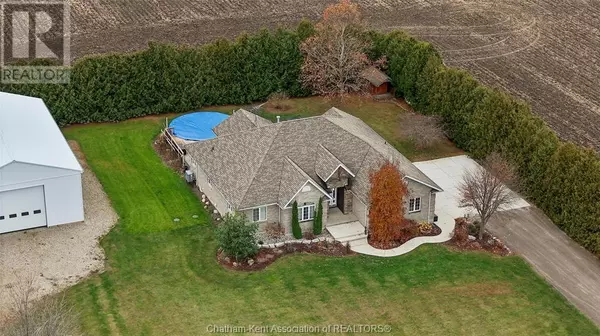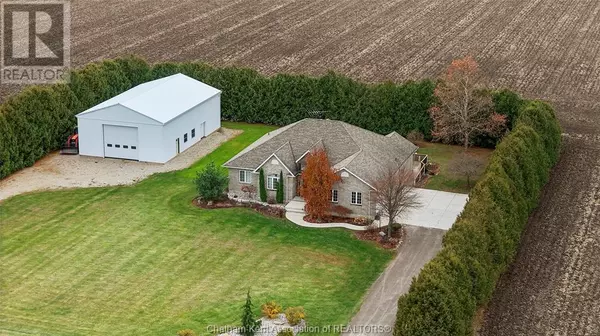
4 Beds
3 Baths
4 Beds
3 Baths
Key Details
Property Type Single Family Home
Sub Type Freehold
Listing Status Active
Purchase Type For Sale
MLS® Listing ID 24028673
Style Ranch
Bedrooms 4
Originating Board Chatham Kent Association of REALTORS®
Year Built 2001
Property Description
Location
Province ON
Rooms
Extra Room 1 Basement 15 ft , 4 in X 27 ft , 8 in Storage
Extra Room 2 Basement 10 ft , 8 in X 6 ft , 10 in Laundry room
Extra Room 3 Basement 14 ft , 11 in X 15 ft , 4 in Utility room
Extra Room 4 Basement 17 ft , 5 in X 12 ft , 5 in Bedroom
Extra Room 5 Basement 7 ft , 9 in X 6 ft , 7 in 3pc Bathroom
Extra Room 6 Basement 26 ft , 10 in X 27 ft , 9 in Recreation room
Interior
Heating Floor heat, Heat Pump,
Cooling Heat Pump, Fully air conditioned
Flooring Ceramic/Porcelain, Hardwood, Laminate
Fireplaces Type Insert, Free Standing Metal
Exterior
Parking Features Yes
View Y/N No
Private Pool No
Building
Story 1
Sewer Septic System
Architectural Style Ranch
Others
Ownership Freehold
GET MORE INFORMATION








