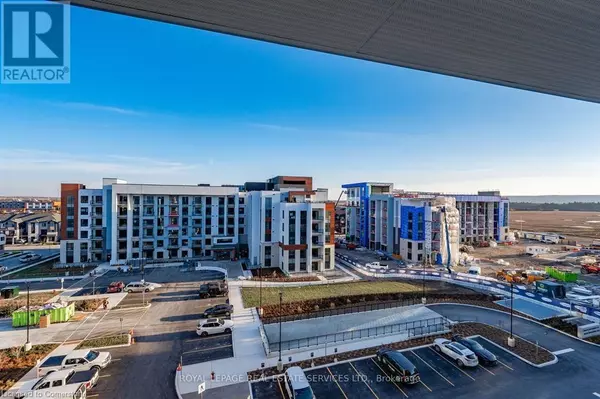
1 Bed
1 Bath
551 SqFt
1 Bed
1 Bath
551 SqFt
Key Details
Property Type Condo
Sub Type Condominium
Listing Status Active
Purchase Type For Rent
Square Footage 551 sqft
Subdivision 1051 - Walker
MLS® Listing ID 40682409
Bedrooms 1
Originating Board Cornerstone - Hamilton-Burlington
Year Built 2023
Property Description
Location
Province ON
Rooms
Extra Room 1 Main level Measurements not available Laundry room
Extra Room 2 Main level Measurements not available 4pc Bathroom
Extra Room 3 Main level 10'0'' x 9'8'' Primary Bedroom
Extra Room 4 Main level 13'0'' x 10'7'' Living room
Extra Room 5 Main level 8'4'' x 7'2'' Kitchen
Interior
Cooling Central air conditioning
Exterior
Parking Features Yes
View Y/N No
Total Parking Spaces 1
Private Pool No
Building
Story 1
Sewer Municipal sewage system
Others
Ownership Condominium
Acceptable Financing Monthly
Listing Terms Monthly
GET MORE INFORMATION








