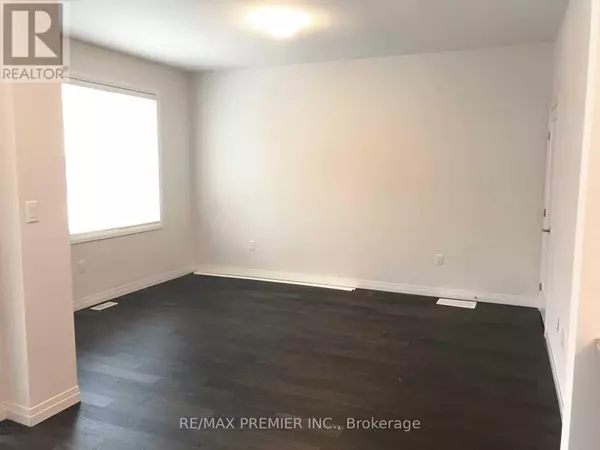
3 Beds
2 Baths
3 Beds
2 Baths
Key Details
Property Type Townhouse
Sub Type Townhouse
Listing Status Active
Purchase Type For Sale
Subdivision Ancaster
MLS® Listing ID X11612382
Bedrooms 3
Half Baths 1
Condo Fees $97/mo
Originating Board Toronto Regional Real Estate Board
Property Description
Location
Province ON
Rooms
Extra Room 1 Second level 11.98 m X 13.52 m Living room
Extra Room 2 Second level 10.14 m X 8.23 m Kitchen
Extra Room 3 Second level 10.43 m X 10.86 m Eating area
Extra Room 4 Third level 11.84 m X 11.35 m Primary Bedroom
Extra Room 5 Third level 9.88 m X 8.73 m Bedroom 2
Extra Room 6 Third level 10.43 m X 11.45 m Bedroom 3
Interior
Heating Forced air
Cooling Central air conditioning
Flooring Hardwood, Carpeted
Exterior
Parking Features Yes
View Y/N No
Total Parking Spaces 2
Private Pool No
Building
Story 3
Sewer Sanitary sewer
Others
Ownership Freehold
GET MORE INFORMATION








