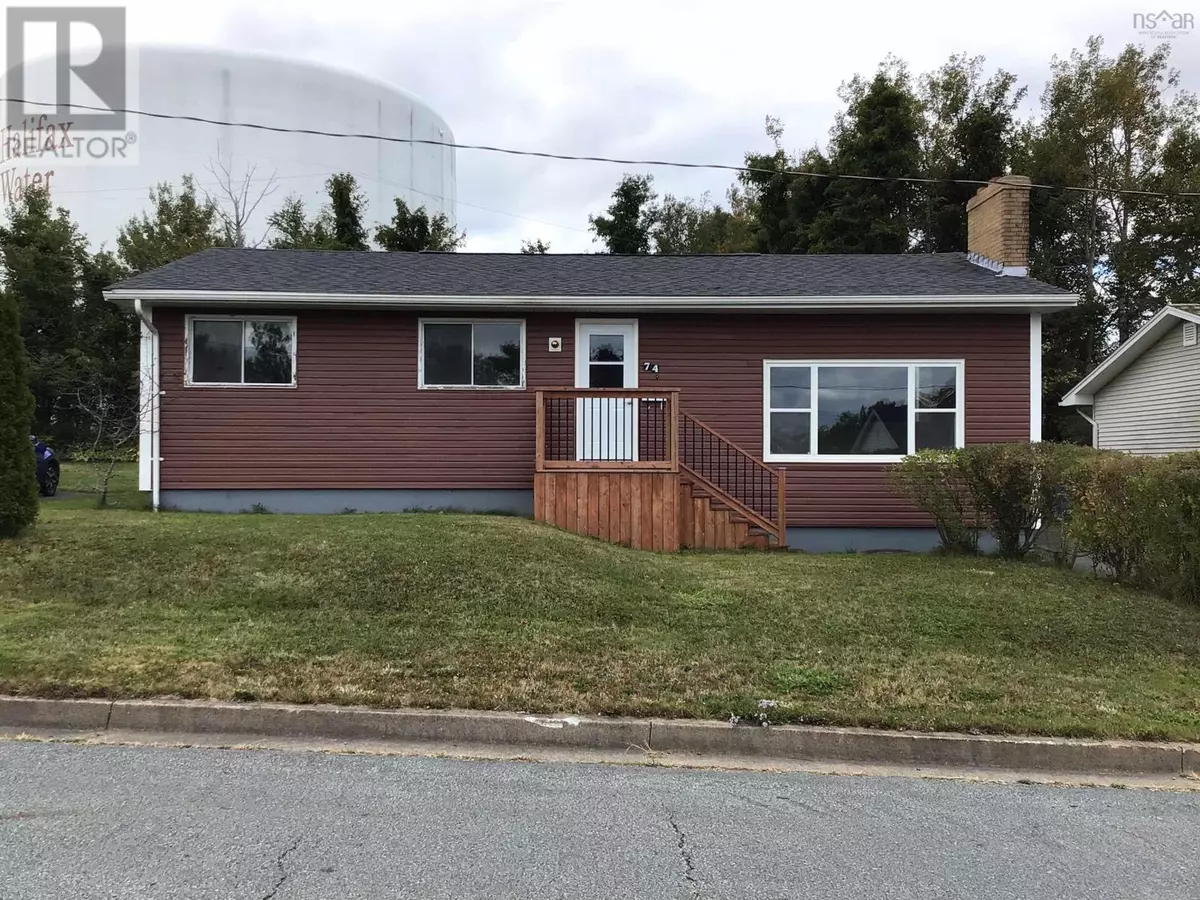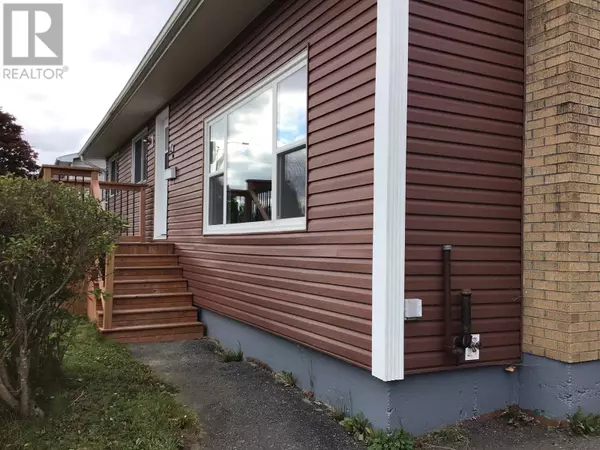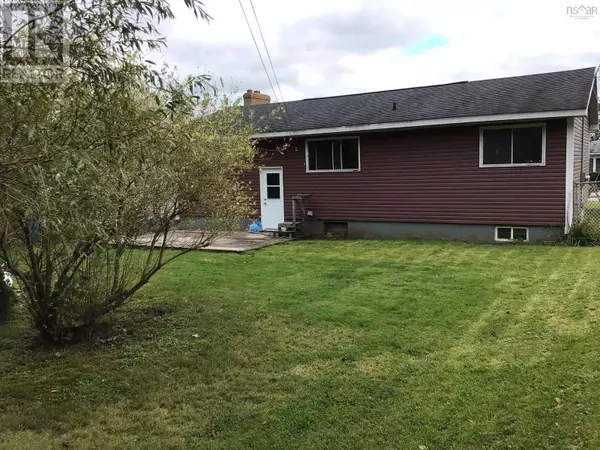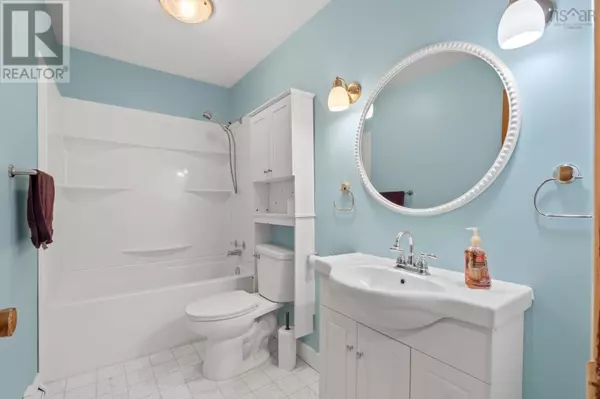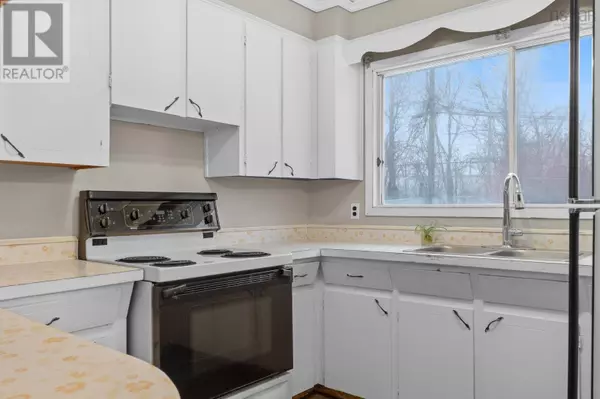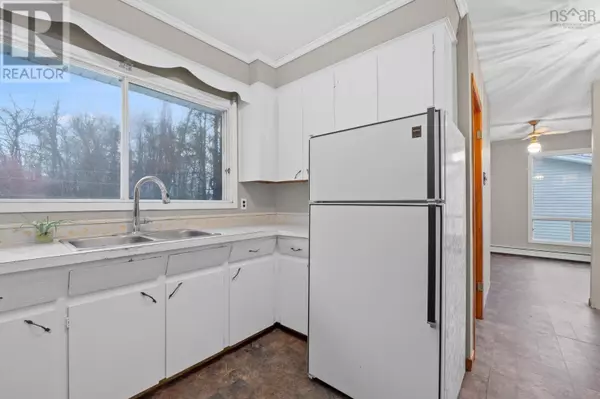
2 Beds
2 Baths
2,000 SqFt
2 Beds
2 Baths
2,000 SqFt
Key Details
Property Type Single Family Home
Sub Type Freehold
Listing Status Active
Purchase Type For Sale
Square Footage 2,000 sqft
Price per Sqft $199
Subdivision Lower Sackville
MLS® Listing ID 202427571
Style Bungalow
Bedrooms 2
Half Baths 1
Originating Board Nova Scotia Association of REALTORS®
Year Built 1975
Lot Size 5,998 Sqft
Acres 5998.212
Property Description
Location
Province NS
Rooms
Extra Room 1 Basement 18x12.3 Family room
Extra Room 2 Basement 11x5.7 Laundry room
Extra Room 3 Basement 9x3.8 Bath (# pieces 1-6)
Extra Room 4 Main level 10x5 Bath (# pieces 1-6)
Extra Room 5 Main level 7x9.4+9.8x9.7 Eat in kitchen
Extra Room 6 Main level 16x11 Living room
Interior
Flooring Ceramic Tile, Laminate
Exterior
Parking Features No
View Y/N No
Private Pool No
Building
Lot Description Landscaped
Story 1
Sewer Municipal sewage system
Architectural Style Bungalow
Others
Ownership Freehold
GET MORE INFORMATION


