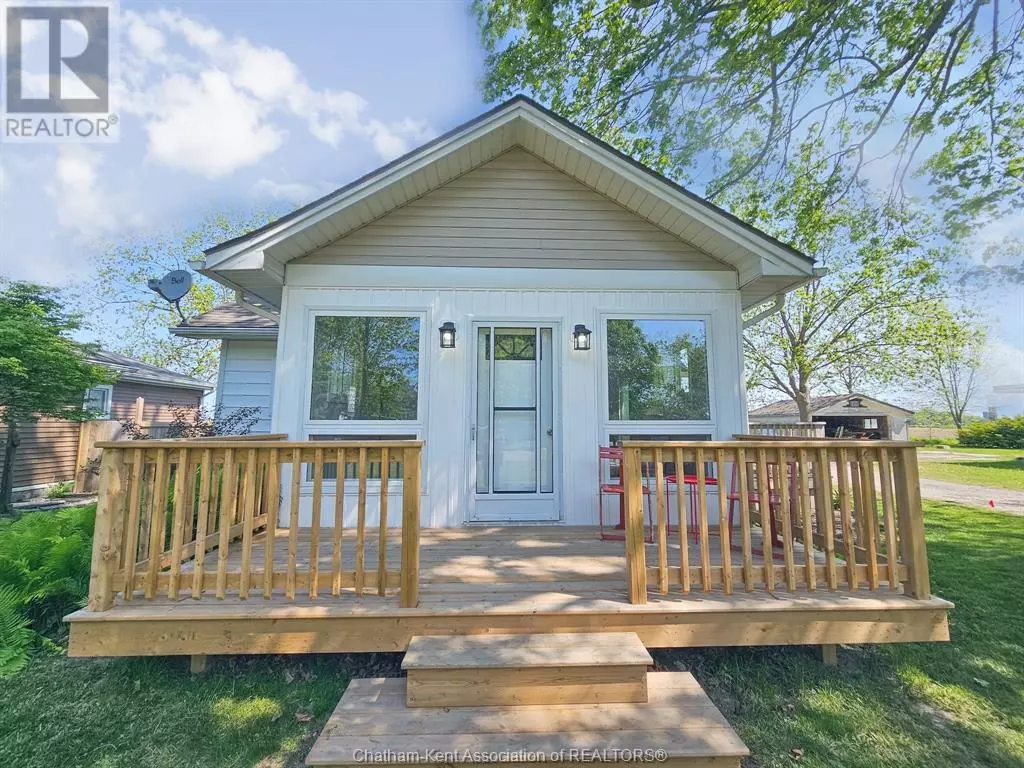
3 Beds
1 Bath
3 Beds
1 Bath
Key Details
Property Type Single Family Home
Sub Type Freehold
Listing Status Active
Purchase Type For Sale
MLS® Listing ID 24028593
Bedrooms 3
Originating Board Chatham Kent Association of REALTORS®
Year Built 1910
Property Description
Location
Province ON
Rooms
Extra Room 1 Second level 19 ft X 10 ft , 6 in Bedroom
Extra Room 2 Main level 9 ft , 4 in X 6 ft Utility room
Extra Room 3 Main level 6 ft , 4 in X 5 ft , 8 in Storage
Extra Room 4 Main level 9 ft , 9 in X 5 ft , 8 in Laundry room
Extra Room 5 Main level 21 ft , 8 in X 9 ft Kitchen/Dining room
Extra Room 6 Main level 9 ft , 6 in X 9 ft , 2 in Bedroom
Interior
Heating Forced air,
Cooling Central air conditioning
Flooring Laminate
Exterior
Parking Features No
View Y/N No
Private Pool No
Building
Story 1.5
Sewer Septic System
Others
Ownership Freehold
GET MORE INFORMATION








