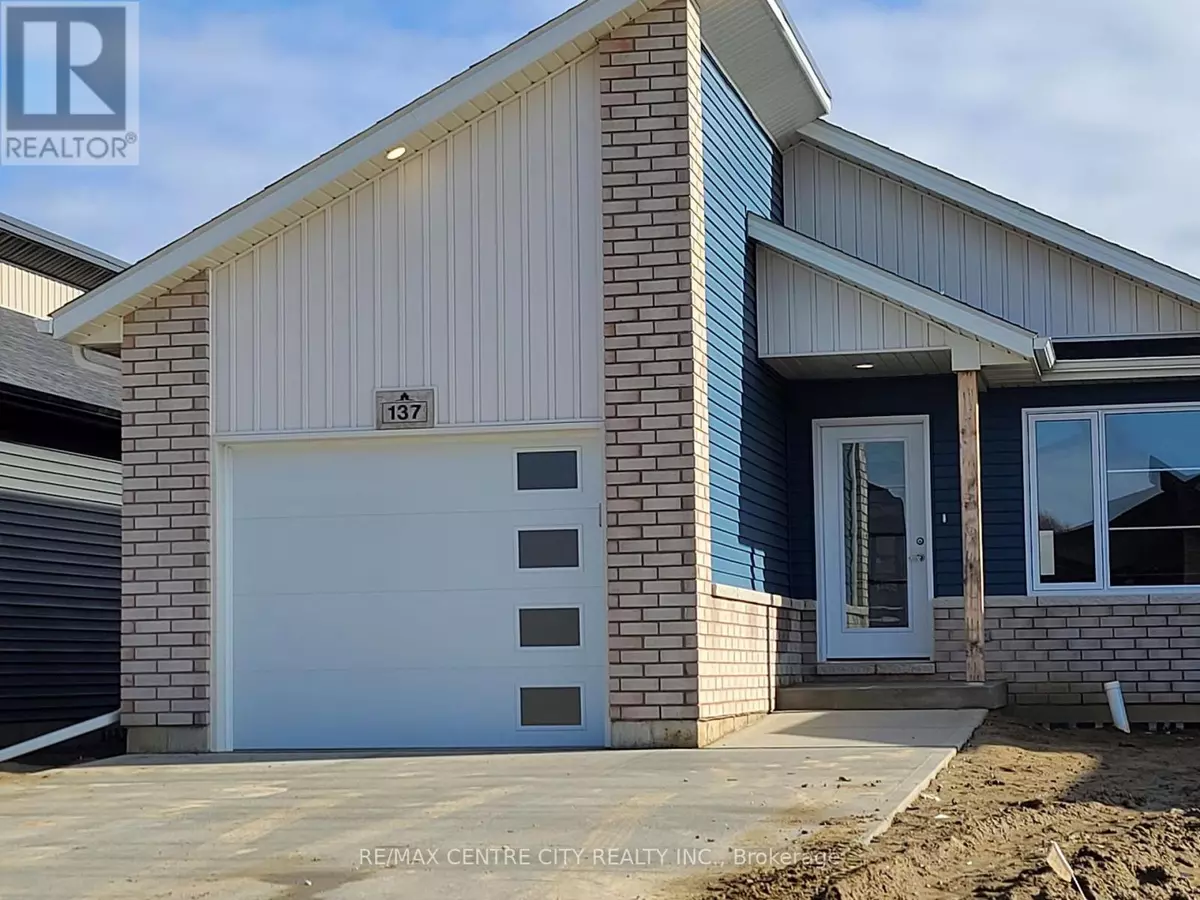
3 Beds
2 Baths
1,099 SqFt
3 Beds
2 Baths
1,099 SqFt
Key Details
Property Type Single Family Home
Sub Type Freehold
Listing Status Active
Purchase Type For Sale
Square Footage 1,099 sqft
Price per Sqft $477
Subdivision Chatham
MLS® Listing ID X11431855
Style Bungalow
Bedrooms 3
Originating Board London and St. Thomas Association of REALTORS®
Property Description
Location
Province ON
Rooms
Extra Room 1 Main level 3.96 m X 5.64 m Living room
Extra Room 2 Main level 3.25 m X 5.18 m Kitchen
Extra Room 3 Main level 3.25 m X 3.69 m Dining room
Extra Room 4 Main level 3.51 m X 4.19 m Primary Bedroom
Extra Room 5 Main level 305 m X 305 m Bedroom 2
Extra Room 6 Main level 3.51 m X 305 m Bedroom 3
Interior
Heating Forced air
Cooling Central air conditioning
Flooring Carpeted
Exterior
Parking Features Yes
View Y/N No
Total Parking Spaces 3
Private Pool No
Building
Lot Description Landscaped
Story 1
Sewer Sanitary sewer
Architectural Style Bungalow
Others
Ownership Freehold
GET MORE INFORMATION








