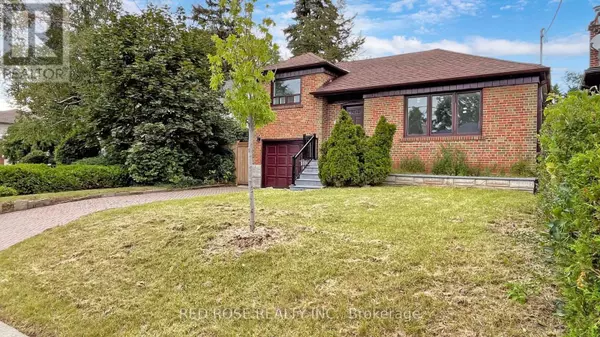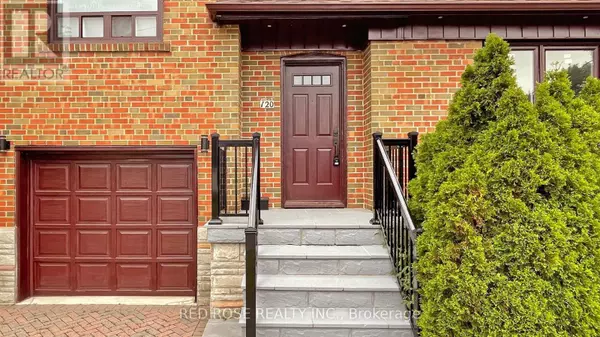
5 Beds
3 Baths
5 Beds
3 Baths
Key Details
Property Type Single Family Home
Sub Type Freehold
Listing Status Active
Purchase Type For Sale
Subdivision Lansing-Westgate
MLS® Listing ID C11435253
Bedrooms 5
Originating Board Toronto Regional Real Estate Board
Property Description
Location
Province ON
Rooms
Extra Room 1 Basement 27.5 m X 10 m Kitchen
Extra Room 2 Basement 27.5 m X 10 m Dining room
Extra Room 3 Basement 11.03 m X 9.02 m Living room
Extra Room 4 Main level 15.11 m X 13.7 m Living room
Extra Room 5 Main level 11.1 m X 9.7 m Dining room
Extra Room 6 Main level 12.5 m X 9.11 m Kitchen
Interior
Heating Forced air
Cooling Central air conditioning, Air exchanger
Flooring Laminate
Exterior
Parking Features Yes
View Y/N No
Total Parking Spaces 5
Private Pool No
Building
Story 1.5
Sewer Sanitary sewer
Others
Ownership Freehold
GET MORE INFORMATION








