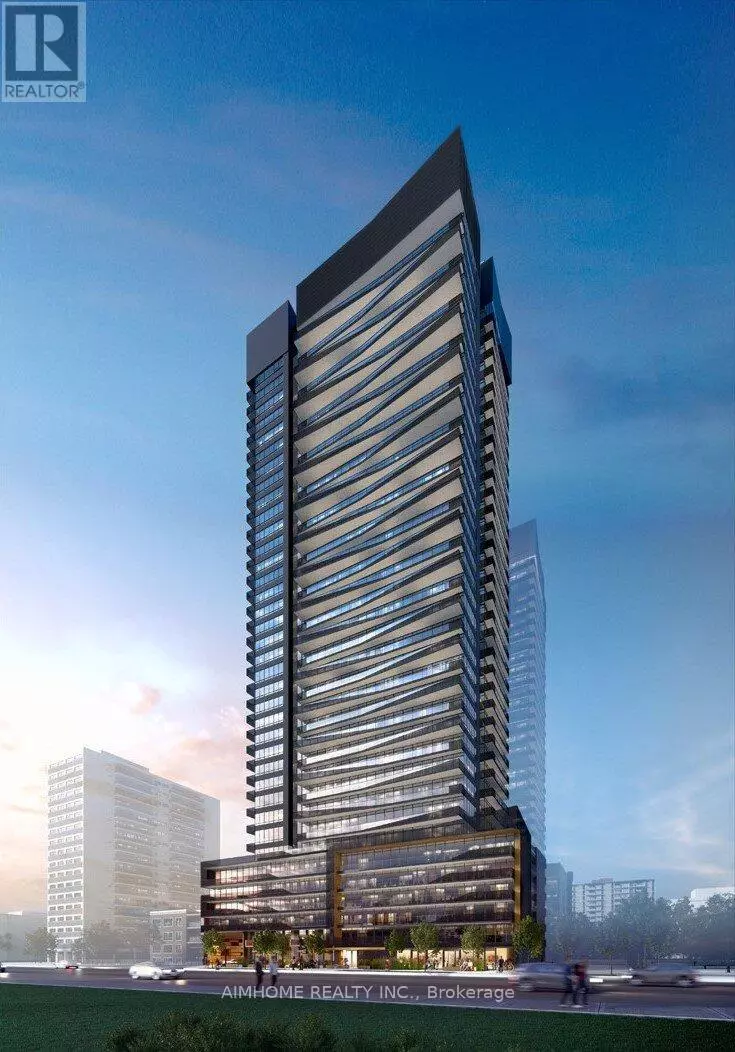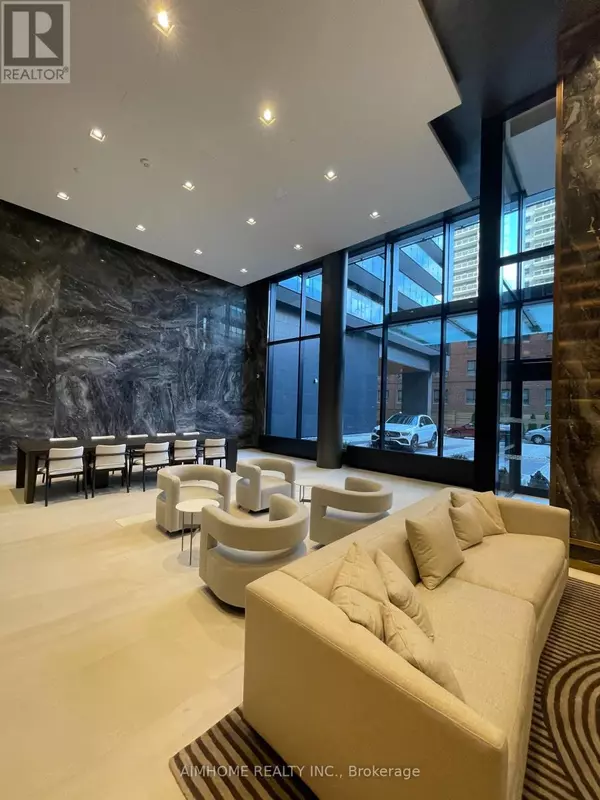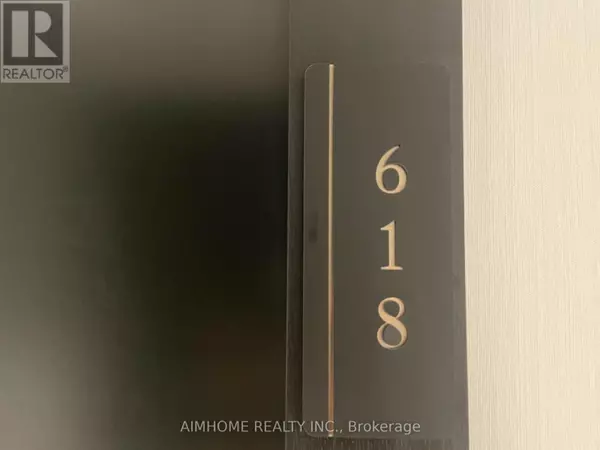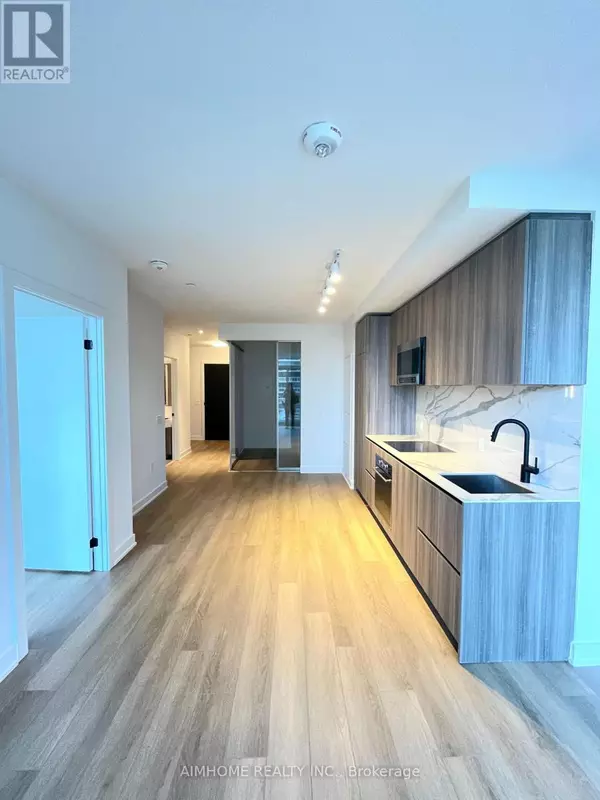
3 Beds
2 Baths
799 SqFt
3 Beds
2 Baths
799 SqFt
Key Details
Property Type Condo
Sub Type Condominium/Strata
Listing Status Active
Purchase Type For Rent
Square Footage 799 sqft
Subdivision Mount Pleasant West
MLS® Listing ID C11431719
Bedrooms 3
Originating Board Toronto Regional Real Estate Board
Property Description
Location
Province ON
Rooms
Extra Room 1 Flat 6.55 m X 3.66 m Primary Bedroom
Extra Room 2 Flat 6.55 m X 3.66 m Bedroom 2
Extra Room 3 Flat 6.55 m X 3.66 m Den
Extra Room 4 Flat 3.9 m X 2.74 m Living room
Extra Room 5 Flat 3.02 m X 2.73 m Dining room
Extra Room 6 Flat 2.07 m X 1.77 m Kitchen
Interior
Heating Forced air
Cooling Central air conditioning
Flooring Laminate
Exterior
Parking Features Yes
Community Features Pet Restrictions
View Y/N No
Total Parking Spaces 1
Private Pool No
Others
Ownership Condominium/Strata
Acceptable Financing Monthly
Listing Terms Monthly
GET MORE INFORMATION








