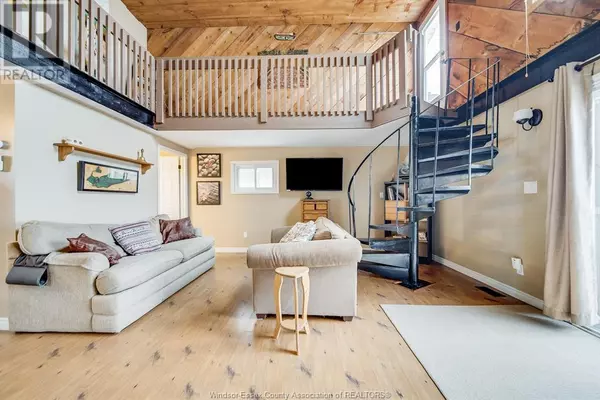
2 Beds
1 Bath
2 Beds
1 Bath
Key Details
Property Type Single Family Home
Sub Type Freehold
Listing Status Active
Purchase Type For Sale
MLS® Listing ID 24028529
Bedrooms 2
Originating Board Windsor-Essex County Association of REALTORS®
Property Description
Location
Province ON
Rooms
Extra Room 1 Second level Measurements not available Bedroom
Extra Room 2 Second level Measurements not available Bedroom
Extra Room 3 Main level Measurements not available 3pc Bathroom
Extra Room 4 Main level Measurements not available Utility room
Extra Room 5 Main level Measurements not available Laundry room
Extra Room 6 Main level Measurements not available Kitchen/Dining room
Interior
Heating Forced air, Furnace,
Cooling Central air conditioning
Flooring Laminate
Fireplaces Type Woodstove
Exterior
Parking Features No
View Y/N No
Private Pool No
Building
Story 2
Sewer Septic System
Others
Ownership Freehold
GET MORE INFORMATION








