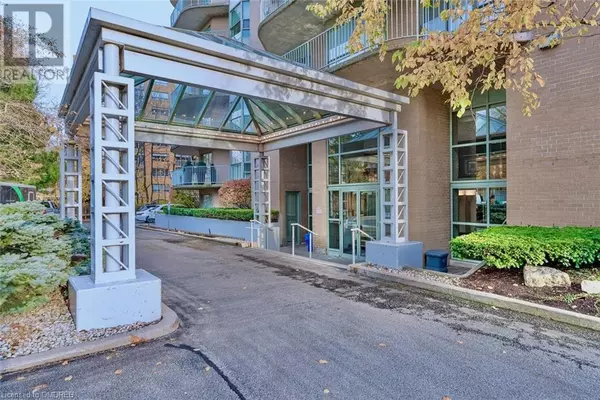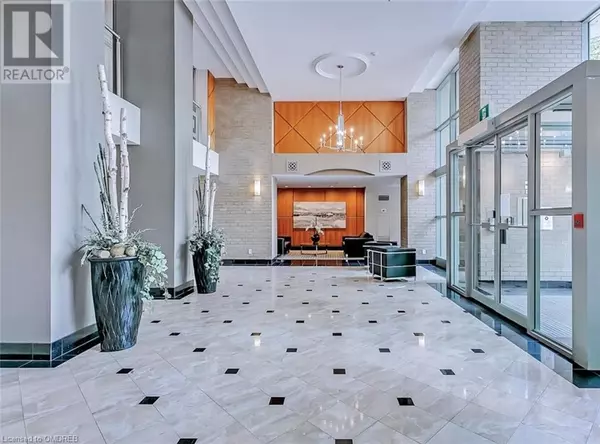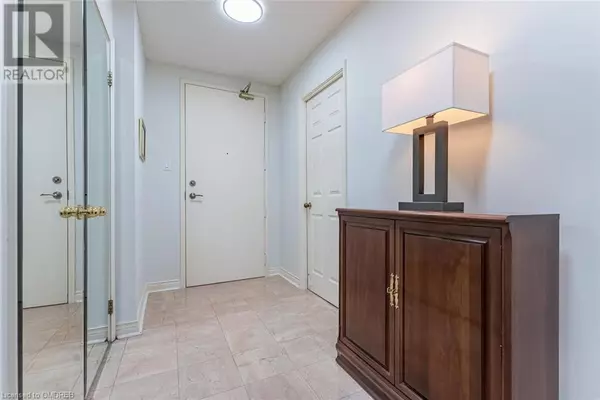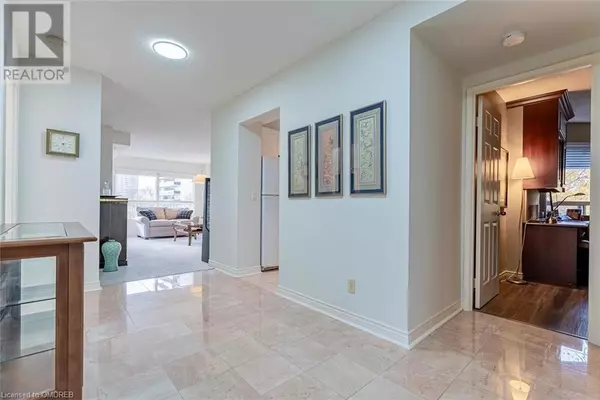
2 Beds
2 Baths
1,370 SqFt
2 Beds
2 Baths
1,370 SqFt
Key Details
Property Type Condo
Sub Type Condominium
Listing Status Active
Purchase Type For Sale
Square Footage 1,370 sqft
Price per Sqft $984
Subdivision 312 - Central
MLS® Listing ID 40681763
Bedrooms 2
Condo Fees $1,651/mo
Originating Board The Oakville, Milton & District Real Estate Board
Property Description
Location
Province ON
Lake Name Lake Ontario
Rooms
Extra Room 1 Main level Measurements not available 4pc Bathroom
Extra Room 2 Main level Measurements not available 3pc Bathroom
Extra Room 3 Main level 14'1'' x 10'1'' Bedroom
Extra Room 4 Main level 14'99'' x 14'1'' Primary Bedroom
Extra Room 5 Main level 18'1'' x 12'99'' Living room
Extra Room 6 Main level '0'' x '0'' Breakfast
Interior
Heating Forced air,
Cooling Central air conditioning
Exterior
Parking Features Yes
Community Features Community Centre
View Y/N Yes
View Direct Water View
Total Parking Spaces 2
Private Pool Yes
Building
Story 1
Sewer Municipal sewage system
Water Lake Ontario
Others
Ownership Condominium
GET MORE INFORMATION








